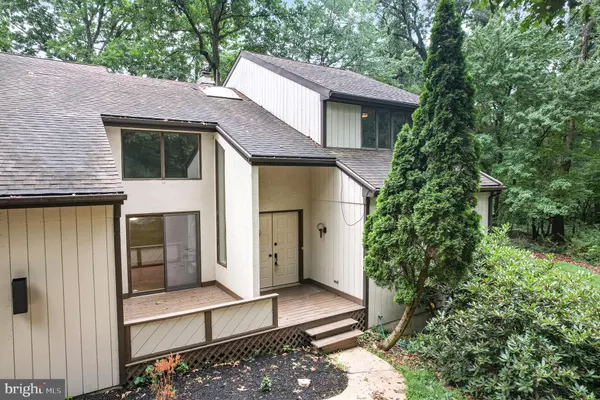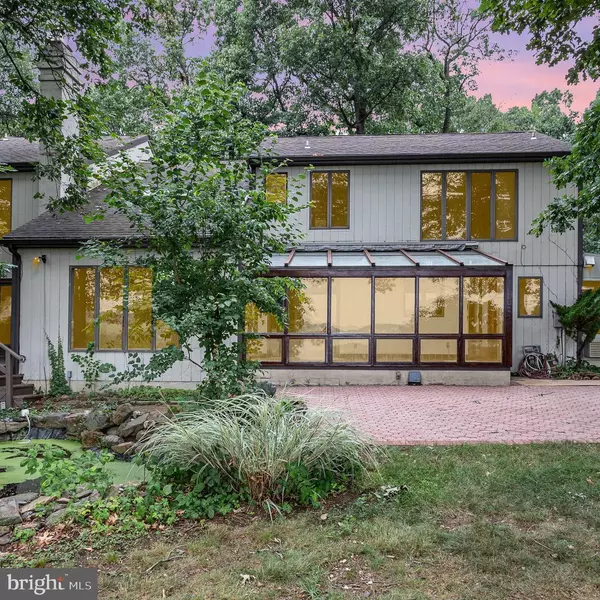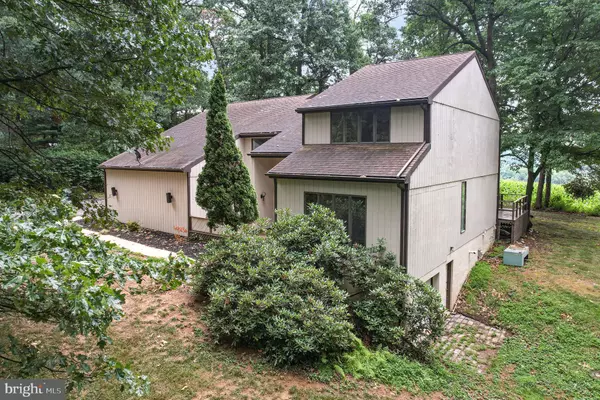For more information regarding the value of a property, please contact us for a free consultation.
1060 WINDSOR RD Red Lion, PA 17356
Want to know what your home might be worth? Contact us for a FREE valuation!

Our team is ready to help you sell your home for the highest possible price ASAP
Key Details
Sold Price $569,000
Property Type Single Family Home
Sub Type Detached
Listing Status Sold
Purchase Type For Sale
Square Footage 3,955 sqft
Price per Sqft $143
Subdivision Windsor Twp
MLS Listing ID PAYK2060846
Sold Date 12/09/24
Style Contemporary
Bedrooms 4
Full Baths 3
HOA Y/N N
Abv Grd Liv Area 3,955
Originating Board BRIGHT
Year Built 1982
Annual Tax Amount $9,304
Tax Year 2022
Lot Size 2.404 Acres
Acres 2.4
Property Sub-Type Detached
Property Description
Breathe Taking Views nestled in the tranquil community of Red Lion, 1060 Windsor Road presents a charming multi-level residence designed for comfortable and stylish living overlooking acres of valleys and hills. This well-appointed, custom-built home offers ample space for families and entertaining, blending modern amenities with cozy, inviting features. Step into the bright and airy sunroom, where you can enjoy panoramic views and an abundance of natural light, creating the perfect spot for relaxation. The heart of the home features a spacious kitchen equipped with ample cabinetry with under cabinet lighting and counter space, seamlessly flowing into the adjacent dining room. A $5,000 credit is provided to upgrade the built-in oven, built-in microwave, and range. A wood-burning fireplace in the living area warms up the entire area. Bring the outdoors inside with not one but two sunrooms. The main level includes a conveniently located bedroom and a full bathroom with a private deck. The upper level hosts a generous primary bedroom, complete with an ensuite bathroom and large office area. The lower level offers a versatile space perfect for recreational activities in the game room. Pool table, Ping Pong table, and Bar in the large game room are included. This beautifully maintained home at 1060 Windsor Road is perfect for those seeking a blend of comfort, privacy, and charm. A secluded oasis with the convenience of amenities within 5-15 minutes driving distance. With its spacious layout and desirable features, it provides an ideal setting for both everyday living and entertaining.
Location
State PA
County York
Area Windsor Twp (15253)
Zoning RESIDENTIAL
Rooms
Other Rooms Living Room, Dining Room, Primary Bedroom, Bedroom 2, Bedroom 3, Bedroom 4, Kitchen, Game Room, Family Room, Foyer, Study, Sun/Florida Room, Great Room, Laundry, Office, Bathroom 2, Primary Bathroom, Full Bath
Basement Poured Concrete, Outside Entrance, Full
Main Level Bedrooms 1
Interior
Interior Features Kitchen - Island, Kitchen - Eat-In, Formal/Separate Dining Room, Breakfast Area, Walk-in Closet(s), Wood Floors, Stove - Wood, Primary Bath(s), Family Room Off Kitchen, Entry Level Bedroom, Dining Area, Ceiling Fan(s)
Hot Water Electric, Propane
Heating Heat Pump(s)
Cooling Central A/C
Flooring Carpet, Hardwood, Ceramic Tile
Fireplaces Number 1
Fireplaces Type Wood
Equipment Dishwasher, Oven - Single, Built-In Microwave, Built-In Range, Dryer, Oven - Wall, Refrigerator, Washer
Fireplace Y
Window Features Insulated
Appliance Dishwasher, Oven - Single, Built-In Microwave, Built-In Range, Dryer, Oven - Wall, Refrigerator, Washer
Heat Source Electric
Laundry Main Floor
Exterior
Exterior Feature Deck(s), Patio(s), Screened
Parking Features Garage Door Opener
Garage Spaces 13.0
Water Access N
View Valley, Trees/Woods
Roof Type Shingle,Asphalt
Accessibility 2+ Access Exits
Porch Deck(s), Patio(s), Screened
Attached Garage 3
Total Parking Spaces 13
Garage Y
Building
Lot Description Trees/Wooded, Pond, Secluded
Story 2
Foundation Block
Sewer Septic Exists
Water Well
Architectural Style Contemporary
Level or Stories 2
Additional Building Above Grade, Below Grade
New Construction N
Schools
Elementary Schools Larry J. Macaluso
High Schools Red Lion Area Senior
School District Red Lion Area
Others
Senior Community No
Tax ID 53-000-IK-0107-S0-00000
Ownership Fee Simple
SqFt Source Assessor
Security Features Smoke Detector,Security System
Acceptable Financing Conventional, Cash, VA
Listing Terms Conventional, Cash, VA
Financing Conventional,Cash,VA
Special Listing Condition Standard
Read Less

Bought with James T Weiskerger • Next Step Realty



