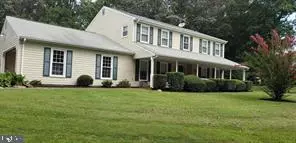For more information regarding the value of a property, please contact us for a free consultation.
5257 COUNTRYSIDE CIR Jeffersonton, VA 22724
Want to know what your home might be worth? Contact us for a FREE valuation!

Our team is ready to help you sell your home for the highest possible price ASAP
Key Details
Sold Price $550,000
Property Type Single Family Home
Sub Type Detached
Listing Status Sold
Purchase Type For Sale
Square Footage 2,821 sqft
Price per Sqft $194
Subdivision Countryside Estates
MLS Listing ID VACU2009222
Sold Date 12/10/24
Style Colonial
Bedrooms 4
Full Baths 3
HOA Y/N N
Abv Grd Liv Area 2,821
Originating Board BRIGHT
Year Built 1987
Annual Tax Amount $2,179
Tax Year 2022
Lot Size 3.290 Acres
Acres 3.29
Property Description
Beautiful Colonial set on very private 3.29 acres between Culpeper and Warrenton. Close to shopping, golfing, breweries, and commuter routes. One-owner home has been well cared for. Newer features include HVAC, roof, windows, refrigerator, hot water heater, paint, water filter system, and main-level flooring. Well inspection, septic pumped, and junction box inspection completed in October 2024. Your open kitchen includes an island that overlooks the family room that boasts a woodstove. Formal dining room, living room, and utility room on main floor. The Bonus is your first-floor guestroom/den/office that includes a full bath! The first-floor room option, along with 4 bedrooms and 3 full bathrooms give plenty of opportunities. Upstairs Master bedroom provides a private balcony to overlook your property. Security system is included. This home is close to many amenities, while being a private oasis.
Location
State VA
County Culpeper
Zoning RA
Rooms
Other Rooms Living Room, Bedroom 2, Bedroom 3, Bedroom 4, Kitchen, Family Room, Breakfast Room, Bedroom 1, Laundry, Bonus Room, Full Bath
Interior
Interior Features Breakfast Area, Ceiling Fan(s), Carpet, Dining Area, Family Room Off Kitchen, Kitchen - Island, Kitchenette, Pantry, Store/Office, Stove - Wood, Walk-in Closet(s), Window Treatments, Wood Floors
Hot Water Electric
Heating Heat Pump(s)
Cooling Ceiling Fan(s), Central A/C
Flooring Carpet, Wood
Fireplaces Number 1
Fireplaces Type Brick, Mantel(s), Flue for Stove, Wood
Equipment Built-In Microwave, Dishwasher, Disposal, Dryer, Icemaker, Refrigerator, Stove, Washer
Fireplace Y
Appliance Built-In Microwave, Dishwasher, Disposal, Dryer, Icemaker, Refrigerator, Stove, Washer
Heat Source Electric
Exterior
Exterior Feature Deck(s), Porch(es)
Parking Features Additional Storage Area, Garage - Side Entry
Garage Spaces 2.0
Water Access N
View Trees/Woods
Roof Type Asphalt
Street Surface Black Top
Accessibility None
Porch Deck(s), Porch(es)
Road Frontage City/County
Attached Garage 2
Total Parking Spaces 2
Garage Y
Building
Lot Description Backs to Trees, Partly Wooded, Private, Road Frontage, Trees/Wooded
Story 2
Foundation Slab
Sewer On Site Septic, Septic < # of BR
Water Well
Architectural Style Colonial
Level or Stories 2
Additional Building Above Grade, Below Grade
Structure Type Dry Wall
New Construction N
Schools
Elementary Schools Emerald Hill
Middle Schools Culpeper
High Schools Culpeper County
School District Culpeper County Public Schools
Others
Pets Allowed Y
Senior Community No
Tax ID 7 59B
Ownership Fee Simple
SqFt Source Assessor
Security Features Smoke Detector,Security System,Main Entrance Lock
Special Listing Condition Standard
Pets Allowed No Pet Restrictions
Read Less

Bought with Keri K. Shull • EXP Realty, LLC
GET MORE INFORMATION


