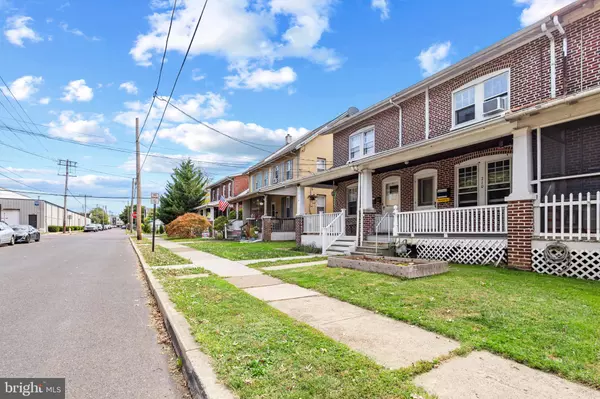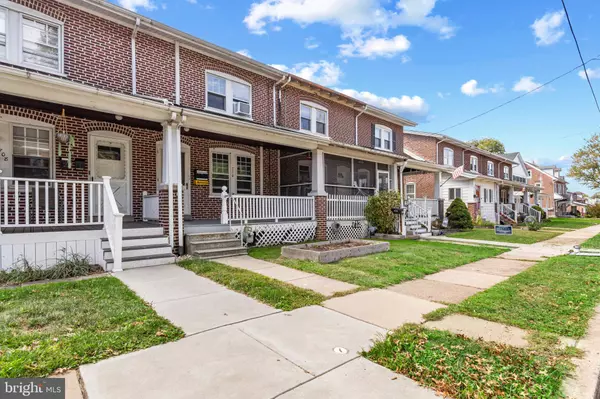For more information regarding the value of a property, please contact us for a free consultation.
710 W 3RD ST Lansdale, PA 19446
Want to know what your home might be worth? Contact us for a FREE valuation!

Our team is ready to help you sell your home for the highest possible price ASAP
Key Details
Sold Price $315,999
Property Type Townhouse
Sub Type Interior Row/Townhouse
Listing Status Sold
Purchase Type For Sale
Square Footage 1,260 sqft
Price per Sqft $250
Subdivision None Available
MLS Listing ID PAMC2119234
Sold Date 12/09/24
Style A-Frame
Bedrooms 3
Full Baths 1
Half Baths 1
HOA Y/N N
Abv Grd Liv Area 1,260
Originating Board BRIGHT
Year Built 1929
Annual Tax Amount $4,049
Tax Year 2023
Lot Size 2,400 Sqft
Acres 0.06
Lot Dimensions 16.00 x 0.00
Property Description
Solid brick home in the Lansdale Borough. As you walk into the home, you enter the open living/ dining room with new paint and vinyl plank floors. The kitchen boasts new cabinets with peninsula, granite counters, new appliances and vinyl plank floor. Off the kitchen is a mud room plus 1/2 bathroom. This leads to the fenced rear yard and detached garage. The second floor offers a full bathroom with new tub, toilet and flooring. There are 3 nicely-sized bedrooms, 2 with hardwood flooring and one with new vinyl plank floors. The third floor is an attic that can be finished for additional living space. Full basement offering washer/ dryer (supplied as is) plus great storage space and outside entrance completes this home. New roof (2024), New heater (2023). Short walk to town, parks, shops and restaurants. Minutes to the Lansdale train station, PA turnpike, routes 309 and 202.
Location
State PA
County Montgomery
Area Lansdale Boro (10611)
Zoning RESIDENTIAL
Rooms
Other Rooms Living Room, Dining Room, Primary Bedroom, Bedroom 2, Bedroom 3, Kitchen, Mud Room, Attic, Full Bath, Half Bath
Basement Full
Interior
Hot Water Electric
Heating Baseboard - Electric
Cooling Window Unit(s), Ductless/Mini-Split
Fireplace N
Heat Source Electric
Exterior
Parking Features Garage - Front Entry
Garage Spaces 2.0
Water Access N
Accessibility None
Total Parking Spaces 2
Garage Y
Building
Story 3
Foundation Concrete Perimeter
Sewer Public Sewer
Water Public
Architectural Style A-Frame
Level or Stories 3
Additional Building Above Grade, Below Grade
New Construction N
Schools
School District North Penn
Others
Senior Community No
Tax ID 11-00-16608-004
Ownership Fee Simple
SqFt Source Assessor
Special Listing Condition Standard
Read Less

Bought with Maiysha Dean-Bent • Realty One Group Restore - Collegeville



