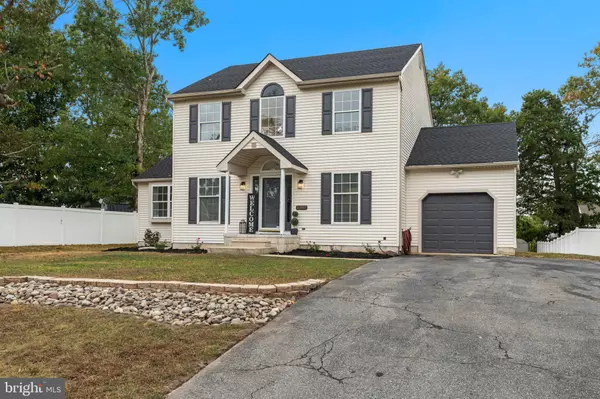For more information regarding the value of a property, please contact us for a free consultation.
1340 GORDONS PL Vineland, NJ 08360
Want to know what your home might be worth? Contact us for a FREE valuation!

Our team is ready to help you sell your home for the highest possible price ASAP
Key Details
Sold Price $376,500
Property Type Single Family Home
Sub Type Detached
Listing Status Sold
Purchase Type For Sale
Square Footage 1,760 sqft
Price per Sqft $213
Subdivision None Available
MLS Listing ID NJCB2020576
Sold Date 11/29/24
Style Colonial
Bedrooms 3
Full Baths 2
Half Baths 1
HOA Y/N N
Abv Grd Liv Area 1,760
Originating Board BRIGHT
Year Built 1995
Annual Tax Amount $3,352
Tax Year 2002
Lot Size 0.319 Acres
Acres 0.32
Property Description
Lovely renovated Colonial Style Home near the end of a secluded cul de sac in Vineland, New Jersey. Large driveway leads to a 1-car attached garage and a walkway to the front door. Walk inside into a small foyer. To the right is a living room, left the dining room, and straight ahead is the hall to the Kitchen and staircase to the second floor. Kitchen has been redone with new White Shaker Cabinets, Stainless Steel Appliances and Quartz countertops. Lovely complimentary lighting. Walkout to the large deck overlooking a huge yard is off the kitchen. Redone powder room off the kitchen along with the laundry room. Basement is unfinished but spacious. Second floor is 3 bedrooms, one primary with large closet and Primary renovated bathroom, and a renovated full hall bathroom. Home is beautifully decorated and ready for new owners. Home has a Newwer ROOF. Schedule a showing before it is gone.
Location
State NJ
County Cumberland
Area Vineland City (20614)
Zoning R-3
Rooms
Other Rooms Living Room, Dining Room, Primary Bedroom, Bedroom 2, Kitchen, Family Room, Bedroom 1, Other, Bathroom 1, Bathroom 2, Attic
Basement Partial, Unfinished
Interior
Interior Features Primary Bath(s), Kitchen - Eat-In, Ceiling Fan(s), Bathroom - Tub Shower
Hot Water Natural Gas
Heating Forced Air
Cooling Central A/C
Flooring Fully Carpeted, Tile/Brick
Equipment Dishwasher, Refrigerator, Stainless Steel Appliances, Built-In Range, Microwave
Fireplace N
Appliance Dishwasher, Refrigerator, Stainless Steel Appliances, Built-In Range, Microwave
Heat Source Natural Gas
Laundry Main Floor
Exterior
Exterior Feature Deck(s)
Parking Features Inside Access
Garage Spaces 1.0
Utilities Available Cable TV
Water Access N
Roof Type Shingle
Accessibility None
Porch Deck(s)
Attached Garage 1
Total Parking Spaces 1
Garage Y
Building
Lot Description Cul-de-sac
Story 2
Foundation Concrete Perimeter
Sewer Public Sewer
Water Public
Architectural Style Colonial
Level or Stories 2
Additional Building Above Grade
Structure Type Cathedral Ceilings,High
New Construction N
Schools
School District City Of Vineland Board Of Education
Others
Senior Community No
Tax ID 14-01702-00106
Ownership Fee Simple
SqFt Source Estimated
Security Features Security System
Acceptable Financing Conventional, FHA, Cash, VA
Listing Terms Conventional, FHA, Cash, VA
Financing Conventional,FHA,Cash,VA
Special Listing Condition Standard
Read Less

Bought with Steven Kempton • RE/MAX Community-Williamstown



