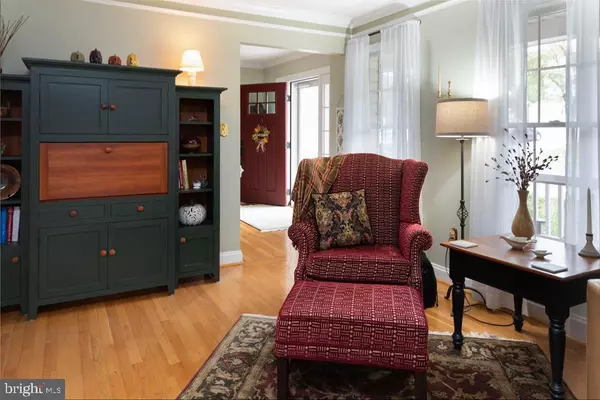For more information regarding the value of a property, please contact us for a free consultation.
71 CEDAR CHIP CT Parkville, MD 21234
Want to know what your home might be worth? Contact us for a FREE valuation!

Our team is ready to help you sell your home for the highest possible price ASAP
Key Details
Sold Price $615,000
Property Type Single Family Home
Sub Type Detached
Listing Status Sold
Purchase Type For Sale
Square Footage 3,296 sqft
Price per Sqft $186
Subdivision Perry Hall Courts
MLS Listing ID MDBC2111072
Sold Date 12/09/24
Style Colonial
Bedrooms 4
Full Baths 2
Half Baths 2
HOA Fees $20/ann
HOA Y/N Y
Abv Grd Liv Area 2,296
Originating Board BRIGHT
Year Built 1994
Annual Tax Amount $4,601
Tax Year 2024
Lot Size 9,134 Sqft
Acres 0.21
Property Description
Welcome to this stunning brick-front single-family home, beautifully set on a spacious corner lot with a welcoming covered porch and a walkout basement. As you enter, you'll immediately notice the detailed hardwood floors, crown and chair molding throughout, adding a touch of elegance to each room. The dining room with a bay window offers ample natural light and charm.
The upgraded kitchen is a chef's delight, featuring abundant cabinetry, sleek quartz countertops, stainless steel appliances, and an expansive island with an overhang for seating. The open layout flows seamlessly from the kitchen to the family room with a warm brick wood-burning fireplace and built-ins, creating an inviting space to relax and unwind. The sliding glass doors in the kitchen lead out to a large deck—perfect for entertaining or enjoying a quiet evening outdoors or enjoying your early morning coffee.
Upstairs, you'll find four generously sized bedrooms, providing plenty of space, all complemented by updated bathrooms featuring the latest designs and finishes, adding a modern touch.
The finished basement, complete with built-ins, adds valuable living space and includes a convenient walkout to the backyard, creating a seamless indoor-outdoor experience. Don't miss the opportunity to make this beautifully crafted home yours!
Location
State MD
County Baltimore
Zoning RESIDENTIAL
Rooms
Other Rooms Living Room, Dining Room, Primary Bedroom, Bedroom 2, Bedroom 3, Bedroom 4, Kitchen, Family Room, Den, Laundry, Recreation Room, Bathroom 2, Primary Bathroom, Half Bath
Basement Full, Fully Finished, Walkout Level
Interior
Interior Features Built-Ins, Carpet, Cedar Closet(s), Ceiling Fan(s), Chair Railings, Crown Moldings, Family Room Off Kitchen, Floor Plan - Open, Formal/Separate Dining Room, Kitchen - Eat-In, Kitchen - Island, Recessed Lighting, Upgraded Countertops, Wainscotting, Wood Floors, Window Treatments
Hot Water Natural Gas
Heating Central
Cooling Central A/C, Ceiling Fan(s)
Fireplaces Number 1
Fireplaces Type Brick, Fireplace - Glass Doors, Mantel(s), Wood
Equipment Dishwasher, Disposal, Dryer, Exhaust Fan, Icemaker, Microwave, Oven/Range - Gas, Range Hood, Refrigerator, Stainless Steel Appliances, Washer
Fireplace Y
Window Features Bay/Bow
Appliance Dishwasher, Disposal, Dryer, Exhaust Fan, Icemaker, Microwave, Oven/Range - Gas, Range Hood, Refrigerator, Stainless Steel Appliances, Washer
Heat Source Natural Gas
Laundry Basement, Dryer In Unit, Washer In Unit
Exterior
Exterior Feature Porch(es), Deck(s)
Parking Features Garage - Front Entry, Garage Door Opener
Garage Spaces 3.0
Water Access N
Accessibility None
Porch Porch(es), Deck(s)
Attached Garage 1
Total Parking Spaces 3
Garage Y
Building
Story 3
Foundation Concrete Perimeter
Sewer Public Sewer
Water Public
Architectural Style Colonial
Level or Stories 3
Additional Building Above Grade, Below Grade
New Construction N
Schools
School District Baltimore County Public Schools
Others
Pets Allowed N
Senior Community No
Tax ID 04112200004840
Ownership Fee Simple
SqFt Source Assessor
Special Listing Condition Standard
Read Less

Bought with Janie T Alston • EXP Realty, LLC



