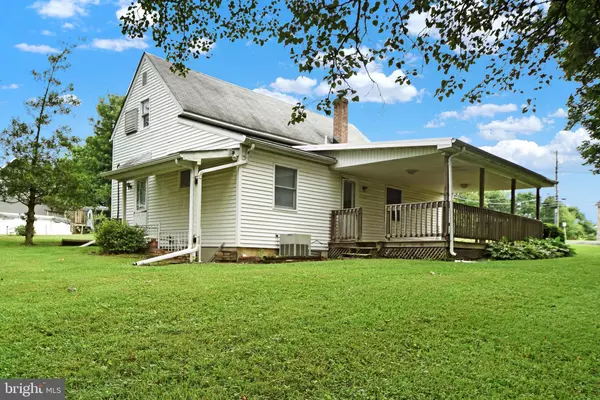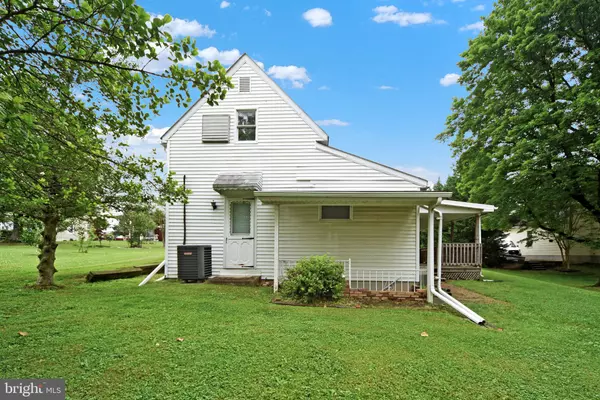For more information regarding the value of a property, please contact us for a free consultation.
4617 RIDGE RD Nottingham, MD 21236
Want to know what your home might be worth? Contact us for a FREE valuation!

Our team is ready to help you sell your home for the highest possible price ASAP
Key Details
Sold Price $298,900
Property Type Single Family Home
Sub Type Detached
Listing Status Sold
Purchase Type For Sale
Square Footage 1,200 sqft
Price per Sqft $249
Subdivision Nottingham
MLS Listing ID MDBC2098714
Sold Date 12/23/24
Style Craftsman
Bedrooms 2
Full Baths 1
HOA Y/N N
Abv Grd Liv Area 1,200
Originating Board BRIGHT
Year Built 1952
Annual Tax Amount $2,537
Tax Year 2024
Lot Size 0.888 Acres
Acres 0.89
Lot Dimensions 1.00 x
Property Description
SELLER IS MOTIVATED. SELLER IS OFFERING A $10,000.00 CREDIT TO THE BUYER TO HELP COVER CLOSING OR REPAIR COSTS. CREDIT WILL BE APPLIED AT SETTLEMENT. Don't miss this one This rare property located in Nottingham Baltimore County on .88 acres. Feel like you in the country and still be close to everything without the drive. This two story Craftsman with first floor bedroom, full bath and laundry all accessible with no steps. Full eat in kitchen and large living room. Second story has a large bedroom 13x29 with large a walk-in closet (14x9). Two zone heat and air conditioning to help conserve energy cost. Large covered deck, Gas stove, Granite counter tops with stainless steel refrigerator and dish washer.
Location
State MD
County Baltimore
Zoning RESIDENTIAL
Direction East
Rooms
Other Rooms Living Room, Bedroom 2, Kitchen, Bedroom 1, Laundry, Storage Room, Bathroom 1
Basement Connecting Stairway, Drain, Outside Entrance, Partial, Sump Pump, Walkout Stairs
Main Level Bedrooms 1
Interior
Hot Water Natural Gas
Cooling Central A/C
Flooring Carpet, Ceramic Tile, Engineered Wood
Fireplace N
Heat Source Natural Gas
Exterior
Exterior Feature Deck(s)
Garage Spaces 6.0
Utilities Available Cable TV, Electric Available, Natural Gas Available, Phone
Water Access N
Roof Type Asphalt
Accessibility None
Porch Deck(s)
Total Parking Spaces 6
Garage N
Building
Lot Description Backs to Trees
Story 2.5
Foundation Block
Sewer Public Sewer
Water Public
Architectural Style Craftsman
Level or Stories 2.5
Additional Building Above Grade, Below Grade
Structure Type Plaster Walls,Dry Wall
New Construction N
Schools
Middle Schools Parkville Middle & Center Of Technology
High Schools Overlea High & Academy Of Finance
School District Baltimore County Public Schools
Others
Senior Community No
Tax ID 04142300007215
Ownership Fee Simple
SqFt Source Assessor
Acceptable Financing Cash, Conventional, VA, FHA
Listing Terms Cash, Conventional, VA, FHA
Financing Cash,Conventional,VA,FHA
Special Listing Condition Standard
Read Less

Bought with Laura Nicole Livengood • AB & Co Realtors, Inc.



