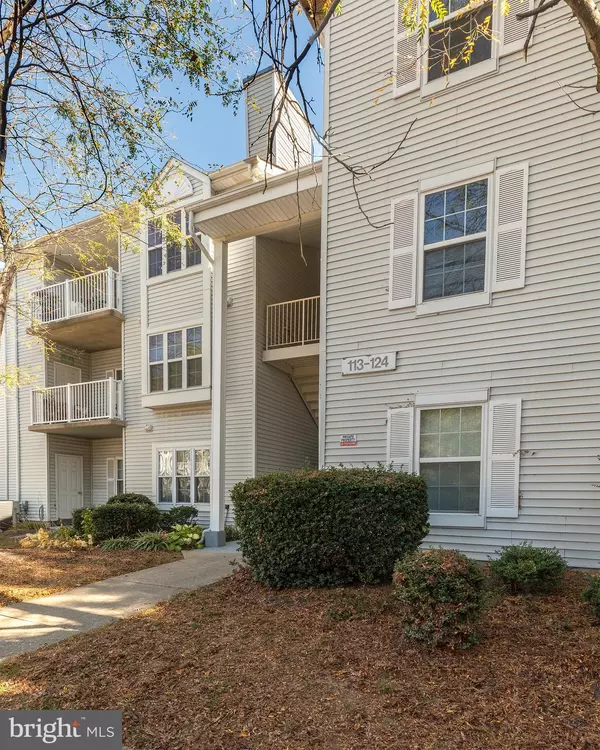For more information regarding the value of a property, please contact us for a free consultation.
122 STONE HURST CT #122 New Castle, DE 19720
Want to know what your home might be worth? Contact us for a FREE valuation!

Our team is ready to help you sell your home for the highest possible price ASAP
Key Details
Sold Price $191,500
Property Type Condo
Sub Type Condo/Co-op
Listing Status Sold
Purchase Type For Sale
Square Footage 1,093 sqft
Price per Sqft $175
Subdivision Ashton Condo
MLS Listing ID DENC2069932
Sold Date 12/06/24
Style Unit/Flat
Bedrooms 2
Full Baths 2
Condo Fees $330/mo
HOA Y/N N
Abv Grd Liv Area 1,093
Originating Board BRIGHT
Year Built 1988
Annual Tax Amount $1,236
Tax Year 2022
Lot Dimensions 0.00 x 0.00
Property Description
Welcome to Ashton! A condominium community that is close to everything northern DE has to offer. This 2 bedroom 2 bathroom unit is the largest available floorplan (Devon). The community offers a security gate at the entrance for 24 hour security, walking trails/paths, clubhouse/meeting room, outdoor pool with nearby picnic/barbecue area and many more amenities. Enter the home and see the floors are all new Luxury Vinyl Plank throughout. Main bedroom is spacious with its own bathroom and walk-in closet. Secondary bedroom spacious with own bathroom and expansive closet. Galley kitchen offers a passthrough view of the dinning area and great room. Moving into the great room that provides a great space for dinning, relaxing or entertaining. Feeling a little warm from the wood burning fireplace? Maybe get some fresh air with a view of mature pine trees, just step out onto the balcony overlooking a park like
setting. Schedule your showing today.
Location
State DE
County New Castle
Area New Castle/Red Lion/Del.City (30904)
Zoning NCAP
Rooms
Main Level Bedrooms 2
Interior
Interior Features Dining Area, Flat, Sprinkler System
Hot Water Electric
Heating Heat Pump(s)
Cooling Central A/C
Fireplaces Number 1
Equipment Washer/Dryer Stacked
Fireplace Y
Appliance Washer/Dryer Stacked
Heat Source Electric
Exterior
Amenities Available Club House, Common Grounds, Gated Community, Jog/Walk Path, Meeting Room, Party Room, Picnic Area, Pool - Outdoor
Water Access N
Accessibility None
Garage N
Building
Story 3
Unit Features Garden 1 - 4 Floors
Sewer Public Sewer
Water Community
Architectural Style Unit/Flat
Level or Stories 3
Additional Building Above Grade, Below Grade
New Construction N
Schools
School District Colonial
Others
Pets Allowed Y
HOA Fee Include Common Area Maintenance,All Ground Fee,Lawn Maintenance,Pool(s),Recreation Facility,Security Gate,Snow Removal,Trash,Water
Senior Community No
Tax ID 10-029.30-125.C.0122
Ownership Condominium
Security Features Security Gate
Acceptable Financing Cash, Conventional
Listing Terms Cash, Conventional
Financing Cash,Conventional
Special Listing Condition Standard
Pets Allowed Cats OK, Dogs OK
Read Less

Bought with Elizabeth K Carey • Patterson-Schwartz - Greenville



