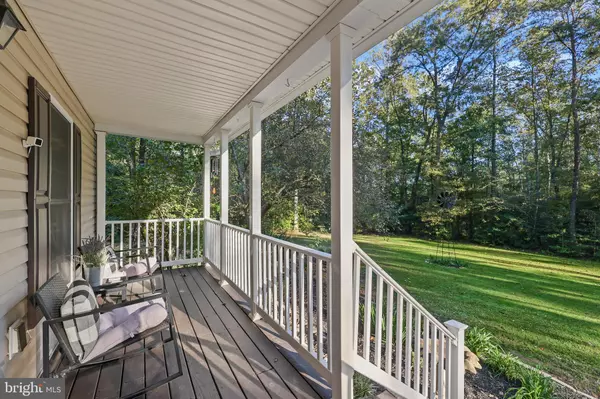For more information regarding the value of a property, please contact us for a free consultation.
8418 OUT BACK RD Spotsylvania, VA 22551
Want to know what your home might be worth? Contact us for a FREE valuation!

Our team is ready to help you sell your home for the highest possible price ASAP
Key Details
Sold Price $405,000
Property Type Single Family Home
Sub Type Detached
Listing Status Sold
Purchase Type For Sale
Square Footage 1,764 sqft
Price per Sqft $229
Subdivision Cedar Plantation Estates
MLS Listing ID VASP2028892
Sold Date 12/06/24
Style Colonial
Bedrooms 3
Full Baths 2
Half Baths 1
HOA Y/N N
Abv Grd Liv Area 1,764
Originating Board BRIGHT
Year Built 2008
Annual Tax Amount $1,688
Tax Year 2022
Lot Size 2.110 Acres
Acres 2.11
Property Description
Welcome home to this beautiful Colonial with basement nestled on over two acres! Enjoy sitting on your front porch and overlooking the huge front yard surrounded by peace and quiet. The main level boasts an open floor plan with tons of natural light and gleaming hardwood floors. Step out from the kitchen to the patio for some grilling and entertaining. Three good size bedrooms and two full bathrooms on the upper level. Unfinished basement with potential for the fourth bedroom down there and so much more. The one car garage is a nice added benefit. And the carport out back is big and tall enough for your boat or RV. The backyard is level and cleared and has a convenient shed. One of the most charming features is the wooden bridge over the small pond. Enjoy country living here and with no HOA!
Location
State VA
County Spotsylvania
Zoning A3
Rooms
Other Rooms Primary Bedroom, Bedroom 2, Bedroom 3, Kitchen, Family Room, Basement, Laundry
Basement Full, Unfinished
Interior
Interior Features Kitchen - Table Space, Family Room Off Kitchen, Floor Plan - Open, Ceiling Fan(s)
Hot Water Electric
Heating Heat Pump(s)
Cooling Ceiling Fan(s), Heat Pump(s), Zoned
Flooring Carpet, Hardwood, Concrete
Equipment Built-In Microwave, Dishwasher, Dryer, Washer, Refrigerator, Stove
Fireplace N
Appliance Built-In Microwave, Dishwasher, Dryer, Washer, Refrigerator, Stove
Heat Source Electric
Laundry Upper Floor
Exterior
Exterior Feature Patio(s), Porch(es), Deck(s)
Parking Features Garage Door Opener, Garage - Front Entry
Garage Spaces 10.0
Carport Spaces 2
Fence Fully
Water Access N
Accessibility None
Porch Patio(s), Porch(es), Deck(s)
Attached Garage 1
Total Parking Spaces 10
Garage Y
Building
Lot Description Backs to Trees, Landscaping
Story 3
Foundation Permanent
Sewer Septic Exists
Water Private, Well
Architectural Style Colonial
Level or Stories 3
Additional Building Above Grade, Below Grade
New Construction N
Schools
Elementary Schools Livingston
Middle Schools Post Oak
High Schools Spotsylvania
School District Spotsylvania County Public Schools
Others
Senior Community No
Tax ID 42-5-12C
Ownership Fee Simple
SqFt Source Assessor
Special Listing Condition Standard
Read Less

Bought with Brittany L Sims • Keller Williams Capital Properties



