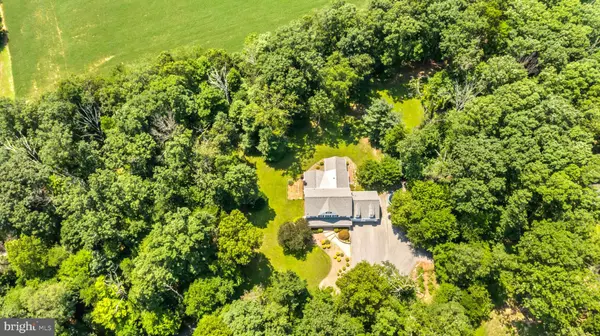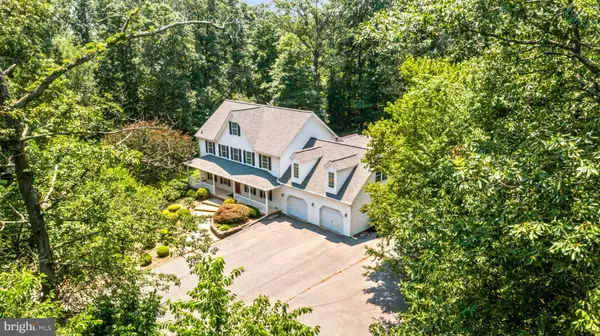For more information regarding the value of a property, please contact us for a free consultation.
1264 SHAFFERSVILLE RD Mount Airy, MD 21771
Want to know what your home might be worth? Contact us for a FREE valuation!

Our team is ready to help you sell your home for the highest possible price ASAP
Key Details
Sold Price $933,000
Property Type Single Family Home
Sub Type Detached
Listing Status Sold
Purchase Type For Sale
Square Footage 4,072 sqft
Price per Sqft $229
Subdivision None Available
MLS Listing ID MDHW2041844
Sold Date 12/05/24
Style Colonial
Bedrooms 5
Full Baths 4
Half Baths 1
HOA Y/N N
Abv Grd Liv Area 4,072
Originating Board BRIGHT
Year Built 1995
Annual Tax Amount $11,047
Tax Year 2024
Lot Size 3.820 Acres
Acres 3.82
Property Description
The well planned design of this spacious custom built home offers an abundance of storage with a scenic private lot making living and entertaining a breeze! Located within convenient 1 mile access of shopping, dining and commuter routes without the noise and congestion, this gem is hard to find in Howard County. Hardwood flooring welcomes you in from the covered front porch and continues throughout the main level. The home office and optional secondary primary bedroom provide you with additional use for an in-law suite or playroom. Adjacent dining room connects to the kitchen through the butler's pantry and garage entry for flawless entertaining. There's no lack of counter space for baking, the kitchen is generous with space and features offering SS GE Profile appliances, a multitude of cabinet storage and an oversized island. Conversations are never missed while cooking as the family room flows directly from the open kitchen and breakfast nook leading you out to the screened-in porch. Privacy in mind, the primary bedroom sits at the head of the upper level and opens with double doors to a full bath decked out with dual sink vanities and an oversized jetted tub. Three additional rooms grace the upper level with a laundry shoot in the hall bath to make clean up fun! Need an additional room, rec space or more storage; follow the hallway stairs to the attic where the options are endless. As you continue to the basement, you'll find additional space for creativity with pre-studded walls offering a rough in to add an additional full bathroom. The walkout level provides access to the professionally landscaped grounds where you'll likely spend endless nights relaxing on the screened porch or picking vegetables from the garden or berries from your own yard. Well and septic are located in the front of the home; if you're looking to build a pool in the backyard, this won't set you back. Updates include Roof, HVAC with hybrid heating, septic riser, and more. This home backs to trees with panoramic views, it's a MUST SEE!
Location
State MD
County Howard
Zoning RCDEO
Rooms
Other Rooms Dining Room, Primary Bedroom, Bedroom 2, Bedroom 3, Bedroom 4, Bedroom 5, Kitchen, Family Room, Foyer, Breakfast Room, Laundry, Office, Attic, Primary Bathroom, Full Bath, Half Bath, Screened Porch
Basement Walkout Level, Connecting Stairway, Unfinished, Space For Rooms, Side Entrance
Main Level Bedrooms 1
Interior
Hot Water Electric
Heating Heat Pump(s), Forced Air, Heat Pump - Oil BackUp
Cooling Central A/C
Flooring Carpet, Hardwood
Fireplaces Number 1
Fireplaces Type Brick, Fireplace - Glass Doors, Mantel(s), Screen, Wood
Fireplace Y
Heat Source Electric, Oil, Other
Laundry Main Floor
Exterior
Exterior Feature Porch(es), Enclosed, Patio(s), Screened
Parking Features Garage - Front Entry, Garage Door Opener
Garage Spaces 8.0
Water Access N
Roof Type Shingle
Accessibility Other
Porch Porch(es), Enclosed, Patio(s), Screened
Attached Garage 2
Total Parking Spaces 8
Garage Y
Building
Story 4
Foundation Other
Sewer Private Septic Tank
Water Well
Architectural Style Colonial
Level or Stories 4
Additional Building Above Grade, Below Grade
Structure Type Dry Wall
New Construction N
Schools
Elementary Schools Lisbon
Middle Schools Glenwood
High Schools Glenelg
School District Howard County Public School System
Others
Senior Community No
Tax ID 1404335910
Ownership Fee Simple
SqFt Source Assessor
Special Listing Condition Standard
Read Less

Bought with Mary C Wagner • Long & Foster Real Estate, Inc.



