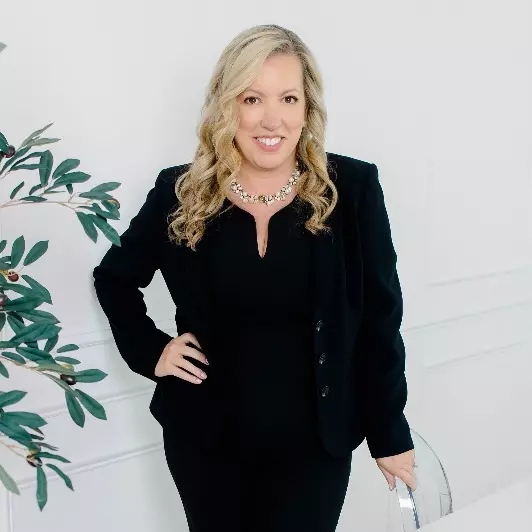Bought with Linda Wrinn • RE/MAX Ikon
For more information regarding the value of a property, please contact us for a free consultation.
39 BRETT MANOR CT Cockeysville, MD 21030
Want to know what your home might be worth? Contact us for a FREE valuation!

Our team is ready to help you sell your home for the highest possible price ASAP
Key Details
Sold Price $1,900,000
Property Type Single Family Home
Sub Type Detached
Listing Status Sold
Purchase Type For Sale
Square Footage 7,125 sqft
Price per Sqft $266
Subdivision Nicholsons Manor
MLS Listing ID MDBC2107642
Sold Date 12/02/24
Style Colonial,Transitional
Bedrooms 6
Full Baths 6
Half Baths 1
HOA Fees $25/ann
HOA Y/N Y
Abv Grd Liv Area 6,785
Year Built 2004
Available Date 2024-09-19
Annual Tax Amount $16,821
Tax Year 2024
Lot Size 4.520 Acres
Acres 4.52
Property Sub-Type Detached
Source BRIGHT
Property Description
Become enchanted by 39 Brett Manor Court, meticulously updated and ready for your moving boxes. Located on a premier lot within Nicholson's Manor, enter through the tree lined driveway into a spacious three car garage. A beautiful covered porch and double doors welcomes you inside to the two story foyer which flows directly into the modern, open floorplan. Past the dining room find a freshly faced kitchen featuring marble countertops, luxury high end gas range, large walk-in pantry, and a built- in breakfast nook with an additional living area. Captivating the eye, a full length deck has access points from the kitchen, living room, and primary bedroom. Down the hall past a wood burning fireplace and oversized living room the main floor primary suite is complete with dual-walk-in closets, a vaulted ceiling, and spacious primary bathroom. Rounding out the main floor is a separate office space and additional full bathroom both large enough to be a secondary primary suite. Upstairs is perfectly designed for guests and family alike, featuring an additional living space, five large bedrooms, and three full bathrooms. One en-suite bathroom, one pass-through bathroom, and one hall bathroom suits the needs of all upstairs residents. Downstairs, the walk-out basement provides endless opportunity for activity; a great room, game room, golf practice area, sizable fitness center, and potential bedroom with bathroom if preferred. Not to be outshone by the interior, the exterior is where 39 Brett Manor Court truly shines. Perfect for the end of summer a gorgeous pool and extensive landscaping beckons homeowners to relax. Don't miss this incredible opportunity to have an exceptionally updated home in such a highly coveted location!
Location
State MD
County Baltimore
Zoning R
Rooms
Other Rooms Living Room, Dining Room, Primary Bedroom, Bedroom 2, Bedroom 3, Bedroom 4, Bedroom 5, Kitchen, Game Room, Family Room, Foyer, Great Room, Office, Bathroom 2, Bathroom 3, Primary Bathroom, Full Bath, Half Bath
Basement Fully Finished, Walkout Level
Main Level Bedrooms 1
Interior
Hot Water Propane
Cooling Central A/C
Fireplaces Number 3
Fireplaces Type Wood
Fireplace Y
Heat Source Propane - Owned
Exterior
Parking Features Garage - Side Entry, Covered Parking, Built In, Additional Storage Area, Inside Access, Garage Door Opener
Garage Spaces 7.0
Pool Fenced, In Ground, Lap/Exercise
Water Access N
Accessibility None
Attached Garage 3
Total Parking Spaces 7
Garage Y
Building
Story 3
Foundation Slab, Brick/Mortar
Sewer Septic Exists
Water Well
Architectural Style Colonial, Transitional
Level or Stories 3
Additional Building Above Grade, Below Grade
New Construction N
Schools
School District Baltimore County Public Schools
Others
Senior Community No
Tax ID 04082200020807
Ownership Fee Simple
SqFt Source Assessor
Special Listing Condition Standard
Read Less




