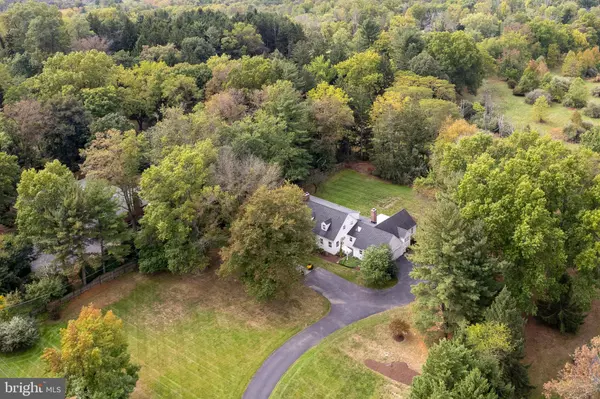For more information regarding the value of a property, please contact us for a free consultation.
31 NELSON RIDGE RD Princeton, NJ 08540
Want to know what your home might be worth? Contact us for a FREE valuation!

Our team is ready to help you sell your home for the highest possible price ASAP
Key Details
Sold Price $1,356,000
Property Type Single Family Home
Sub Type Detached
Listing Status Sold
Purchase Type For Sale
Subdivision None Available
MLS Listing ID NJME2049804
Sold Date 12/03/24
Style Cape Cod,Colonial
Bedrooms 4
Full Baths 3
Half Baths 1
HOA Y/N N
Originating Board BRIGHT
Year Built 1967
Annual Tax Amount $19,533
Tax Year 2023
Lot Size 1.380 Acres
Acres 1.38
Lot Dimensions 0.00 x 0.00
Property Description
Welcome to this charming and surprisingly spacious Cape, nestled in a sought-after neighborhood known for its peaceful ambiance and convenient location. Set back from the road, the home offers enhanced privacy and curb appeal. The generous backyard, with distant neighbors, provides a serene escape, complemented by a covered brick patio and a sun-drenched deck—ideal for outdoor relaxation. Inside, previous expansions and recent upgrades have modernized the home while preserving its character. Built-in features are plentiful, and three flexible living areas, each with a fireplace, create inviting spaces for any occasion. These include a large front-to-back great room, a cozy media room, and an open family room, all perfect for relaxation or entertaining. The eat-in kitchen, with a wide pass-through, fosters a welcoming, communal atmosphere. Stunning recent updates introduced Viking appliances, a coffee bar, a wine fridge, and elegant marble countertops. Adjacent laundry and powder rooms were also refreshed, bringing brightness and modern convenience. Uncommon for a Cape, is the main-level primary suite with walk-in closet, offering comfort and accessibility. Upstairs, two additional corner bedrooms share the floor with the original primary suite, equally spacious and filled with natural light. A newly renovated hall bath features stylish penny tile, and a bonus room provides flexibility for a playroom, second office, or whatever your needs may be. Even the basement has been transformed, offering a pristine space for recreation or fitness. With on demand hot water, Nest thermostats, and a well-insulated attic, this home offers comfort year-round. Don't miss the opportunity to make this beautifully updated and well-maintained home yours!
Location
State NJ
County Mercer
Area Hopewell Twp (21106)
Zoning R150
Rooms
Other Rooms Primary Bedroom, Kitchen, Family Room, Breakfast Room, Bedroom 1, Great Room, Office, Recreation Room, Media Room, Bonus Room, Primary Bathroom
Basement Partially Finished
Main Level Bedrooms 1
Interior
Interior Features Breakfast Area, Built-Ins, Bathroom - Soaking Tub, Bathroom - Stall Shower, Bathroom - Tub Shower, Ceiling Fan(s), Crown Moldings, Entry Level Bedroom, Family Room Off Kitchen, Primary Bath(s), Recessed Lighting, Walk-in Closet(s)
Hot Water Natural Gas
Heating Baseboard - Hot Water, Forced Air
Cooling Central A/C, Zoned
Fireplaces Number 3
Equipment Built-In Range, Dishwasher, Oven - Double, Oven - Wall, Range Hood, Refrigerator, Stainless Steel Appliances
Fireplace Y
Window Features Bay/Bow,Casement
Appliance Built-In Range, Dishwasher, Oven - Double, Oven - Wall, Range Hood, Refrigerator, Stainless Steel Appliances
Heat Source Natural Gas
Laundry Main Floor
Exterior
Exterior Feature Deck(s), Patio(s)
Parking Features Additional Storage Area
Garage Spaces 4.0
Water Access N
Accessibility None
Porch Deck(s), Patio(s)
Attached Garage 2
Total Parking Spaces 4
Garage Y
Building
Story 2
Foundation Concrete Perimeter, Block
Sewer On Site Septic
Water Well
Architectural Style Cape Cod, Colonial
Level or Stories 2
Additional Building Above Grade, Below Grade
New Construction N
Schools
School District Hopewell Valley Regional Schools
Others
Senior Community No
Tax ID 06-00040-00056
Ownership Fee Simple
SqFt Source Assessor
Special Listing Condition Standard
Read Less

Bought with NON MEMBER • Non Subscribing Office



