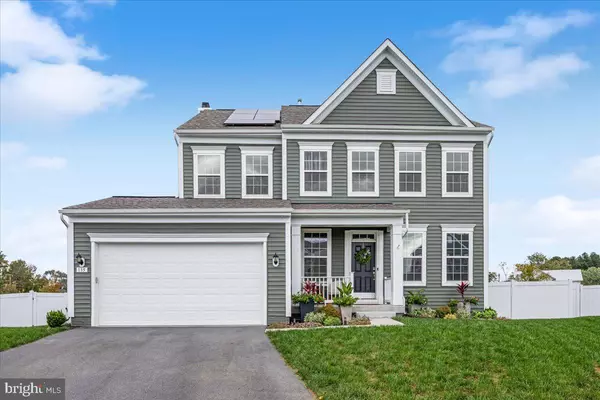For more information regarding the value of a property, please contact us for a free consultation.
135 ALLIANCE Winchester, VA 22603
Want to know what your home might be worth? Contact us for a FREE valuation!

Our team is ready to help you sell your home for the highest possible price ASAP
Key Details
Sold Price $595,000
Property Type Single Family Home
Sub Type Detached
Listing Status Sold
Purchase Type For Sale
Square Footage 3,512 sqft
Price per Sqft $169
Subdivision Freedom Manor
MLS Listing ID VAFV2022312
Sold Date 12/02/24
Style Colonial
Bedrooms 5
Full Baths 3
Half Baths 1
HOA Fees $14/qua
HOA Y/N Y
Abv Grd Liv Area 2,496
Originating Board BRIGHT
Year Built 2021
Annual Tax Amount $2,317
Tax Year 2022
Lot Size 10,890 Sqft
Acres 0.25
Property Description
This Beautiful Home is move in ready and is located in a lovely, quiet neighborhood with all of the conveniences you could ask for. It is located at the end of the culdesac and backs up to a peaceful tree line for privacy. Just off the Foyer, you have an Office Space or Formal dinning , your choice. As you enter the open living area with the extra large open kitchen / dining area with Upgraded Vinyl Plank Flooring, You have 10 foot ceilings through out. The Kitchen being the focal point of the main level with tons of upgrades, a 6 Foot Island, Pantry, Tall Kitchen Cabinets, Marble Countertops, Gas Cooktop, with Stainless Steel Appliances! And a large open living area with a gas fireplace. The Sliding Glass Doors Will Take You Out To Enjoy the Deck!
The Upper Level, provides a primary bedroom with your own private bath. All Bedrooms Are Spacious, Carpeted with Walk In Closets. The Laundry Area Is Very Roomy, With Extra Space For Storage, extra cabinetry with the Washer and Dryer are included. The Basement Area Is Fully Finished, and provides an additional Bedroom, Large Recreation/Family Room and another Full Bathroom! All with an easy walkout to the Fully Fenced In Backyard!
This home is upgraded with Solar and a finished garage.
Location
State VA
County Frederick
Zoning RP
Rooms
Other Rooms Living Room, Primary Bedroom, Bedroom 2, Bedroom 4, Bedroom 5, Kitchen, Laundry, Office, Bathroom 2, Bathroom 3, Half Bath
Basement Heated, Improved, Outside Entrance, Walkout Level, Windows, Sump Pump, Rear Entrance, Fully Finished, Full
Interior
Interior Features Combination Kitchen/Dining, Combination Kitchen/Living, Ceiling Fan(s), Carpet, Floor Plan - Open, Kitchen - Eat-In, Pantry, Primary Bath(s), Walk-in Closet(s)
Hot Water Electric
Heating Forced Air
Cooling Central A/C
Flooring Ceramic Tile, Carpet, Luxury Vinyl Plank
Fireplaces Number 1
Fireplaces Type Gas/Propane
Equipment Built-In Microwave, Built-In Range, ENERGY STAR Clothes Washer, ENERGY STAR Dishwasher, ENERGY STAR Refrigerator, Exhaust Fan, Cooktop, Instant Hot Water, Water Heater - Tankless
Furnishings No
Fireplace Y
Appliance Built-In Microwave, Built-In Range, ENERGY STAR Clothes Washer, ENERGY STAR Dishwasher, ENERGY STAR Refrigerator, Exhaust Fan, Cooktop, Instant Hot Water, Water Heater - Tankless
Heat Source Natural Gas
Laundry Upper Floor
Exterior
Parking Features Garage - Front Entry, Garage Door Opener, Inside Access
Garage Spaces 4.0
Water Access N
Roof Type Architectural Shingle
Accessibility None
Attached Garage 2
Total Parking Spaces 4
Garage Y
Building
Story 3
Foundation Concrete Perimeter, Slab
Sewer Public Sewer
Water Public
Architectural Style Colonial
Level or Stories 3
Additional Building Above Grade, Below Grade
New Construction N
Schools
School District Frederick County Public Schools
Others
Senior Community No
Tax ID 64I 1 4 20
Ownership Fee Simple
SqFt Source Assessor
Acceptable Financing Cash, Conventional, FHA, VA, USDA
Horse Property N
Listing Terms Cash, Conventional, FHA, VA, USDA
Financing Cash,Conventional,FHA,VA,USDA
Special Listing Condition Standard
Read Less

Bought with MARIA TRINIDAD ROMERO • EXP Realty, LLC
GET MORE INFORMATION




