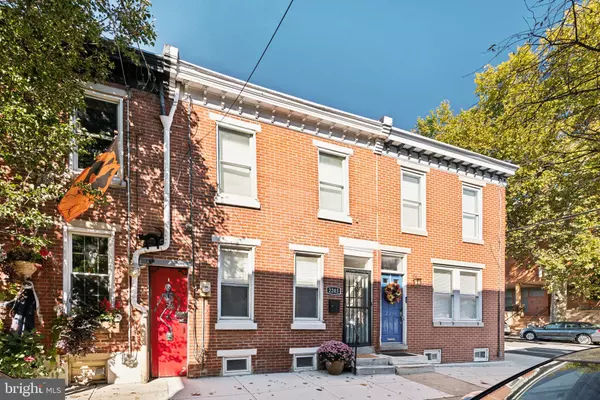For more information regarding the value of a property, please contact us for a free consultation.
2203 PEMBERTON ST Philadelphia, PA 19146
Want to know what your home might be worth? Contact us for a FREE valuation!

Our team is ready to help you sell your home for the highest possible price ASAP
Key Details
Sold Price $500,000
Property Type Townhouse
Sub Type Interior Row/Townhouse
Listing Status Sold
Purchase Type For Sale
Square Footage 1,088 sqft
Price per Sqft $459
Subdivision Graduate Hospital
MLS Listing ID PAPH2409224
Sold Date 12/02/24
Style Traditional
Bedrooms 2
Full Baths 2
HOA Y/N N
Abv Grd Liv Area 1,088
Originating Board BRIGHT
Year Built 1925
Annual Tax Amount $6,364
Tax Year 2024
Lot Size 872 Sqft
Acres 0.02
Lot Dimensions 16.00 x 55.00
Property Description
One of the sweetest tree-lined blocks in Northern Graduate Hospital and in the strategic West of 22nd Street location - convenient to Penn/CHOP/HUP and University City. 2203 Pemberton St is a rare find, with a full first floor bedroom and full bath + large bricked back yard with room for plantings. For work from home, in-laws, nanny or guests, this is a layout that works. From the marble stoop, enter this handsome red brick home facing South with transom over the solid wooden door. Notice details like wainscoting and designer details + wood flooring. On the first floor is a large living/dining room + bedroom/office/den and full bath with stone floor shower. Sleek modern design. Glass sliding doors to an expansive bricked yard with a beautiful Cherry tree for shade and ample room for grilling and relaxing. Up the straight stairs to 2 more bedrooms + updated full tiled bathroom with shower/tub and window. Large deck off of the back bedroom (with deep closet) giving a taste of the great outdoors. Wonderful views of the Center City skyline. Modern kitchen with Italian ceramic flooring, Brazilian natural stone countertops, stainless appliances + microwave in the lower level. Plenty of storage and counter space. Additional storage and utilities in the lower level. Location supreme. A short walk to Fitler Square, Schuylkill River Park, Grays Ferry Triangle, Rittenhouse + Giant Heirloom Market, South Square Market, coffee shops, restaurants, boutiques and Amazon pick-up store. Easy to show! Note: first floor bedroom/den not noted in bedroom count (makes 3).
Location
State PA
County Philadelphia
Area 19146 (19146)
Zoning RSA5
Direction South
Rooms
Basement Full
Interior
Interior Features Entry Level Bedroom, Floor Plan - Open, Recessed Lighting, Wainscotting, Wood Floors, Ceiling Fan(s), Bathroom - Tub Shower, Bathroom - Walk-In Shower
Hot Water Natural Gas
Heating Forced Air
Cooling Central A/C
Fireplace N
Heat Source Natural Gas
Exterior
Water Access N
Accessibility None
Garage N
Building
Story 2
Foundation Concrete Perimeter
Sewer Public Sewer
Water Public
Architectural Style Traditional
Level or Stories 2
Additional Building Above Grade
New Construction N
Schools
School District Philadelphia City
Others
Senior Community No
Tax ID 302033100
Ownership Fee Simple
SqFt Source Assessor
Special Listing Condition Standard
Read Less

Bought with Andrew Joseph Lobosco • Keller Williams Main Line



