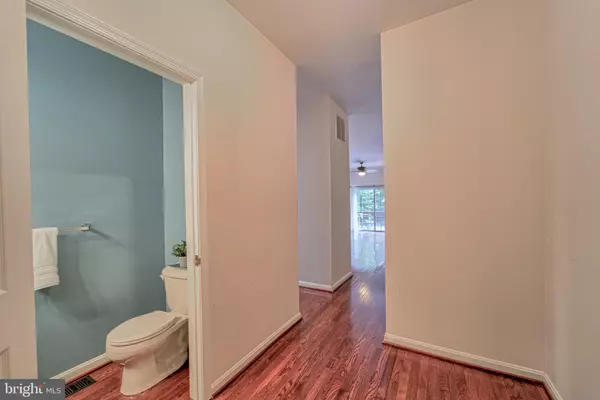For more information regarding the value of a property, please contact us for a free consultation.
3 TENBY CT Lutherville Timonium, MD 21093
Want to know what your home might be worth? Contact us for a FREE valuation!

Our team is ready to help you sell your home for the highest possible price ASAP
Key Details
Sold Price $490,000
Property Type Townhouse
Sub Type Interior Row/Townhouse
Listing Status Sold
Purchase Type For Sale
Square Footage 2,420 sqft
Price per Sqft $202
Subdivision Chapel Gate
MLS Listing ID MDBC2105652
Sold Date 11/27/24
Style Colonial
Bedrooms 4
Full Baths 3
Half Baths 1
HOA Fees $140/qua
HOA Y/N Y
Abv Grd Liv Area 1,760
Originating Board BRIGHT
Year Built 1989
Annual Tax Amount $4,444
Tax Year 2024
Lot Size 1,942 Sqft
Acres 0.04
Property Description
Nestled in the sought-after Mays Chapel Community, this stunning townhome features 3 bedrooms and beautifully renovated bathrooms. The primary suite is a highlight, boasting vaulted ceilings and a generous walk-in closet. The spacious lower level is perfect for guests or family, set up as an in-law suite at one time and equipped with a convenient chairlift. The first level showcases a large open concept layout, offering endless possibilities for design enthusiasts. Whether you envision a cozy gathering space or a stylish entertainment area, this versatile floor plan allows you to customize the space to suit your unique style. Enjoy the fantastic community amenities, with easy access to major highways and a variety of local shops and stores. Experience the perfect blend of suburban tranquility and urban convenience, making daily errands and commutes a breeze!
Location
State MD
County Baltimore
Zoning DR 5.5
Rooms
Basement Fully Finished, Heated, Interior Access, Improved, Outside Entrance, Walkout Level
Interior
Hot Water Electric
Heating Forced Air
Cooling Central A/C, Ceiling Fan(s)
Fireplaces Number 1
Fireplace Y
Heat Source Electric
Exterior
Garage Spaces 2.0
Water Access N
Accessibility Chairlift
Total Parking Spaces 2
Garage N
Building
Story 3
Foundation Block
Sewer Public Sewer
Water Public
Architectural Style Colonial
Level or Stories 3
Additional Building Above Grade, Below Grade
New Construction N
Schools
Elementary Schools Mays Chapel
Middle Schools Ridgely
High Schools Dulaney
School District Baltimore County Public Schools
Others
HOA Fee Include Common Area Maintenance,Lawn Maintenance,Lawn Care Side,Lawn Care Rear,Lawn Care Front,Management,Snow Removal,Reserve Funds
Senior Community No
Tax ID 04082100002067
Ownership Fee Simple
SqFt Source Assessor
Special Listing Condition Standard
Read Less

Bought with Marni B Sacks • Northrop Realty



