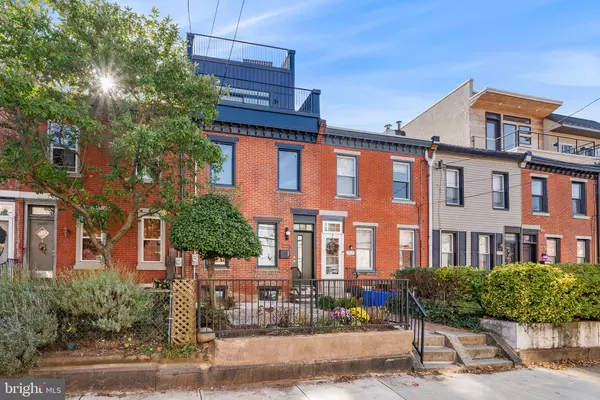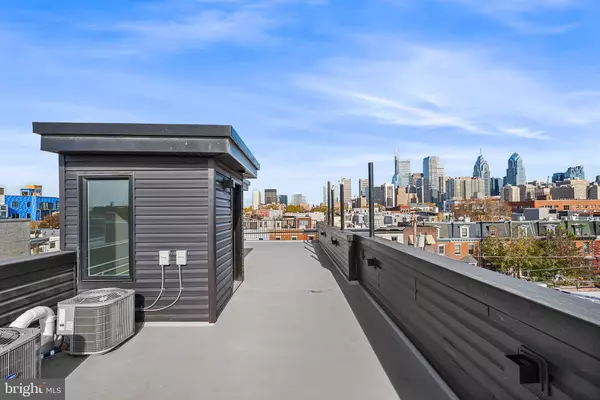For more information regarding the value of a property, please contact us for a free consultation.
2228 BAINBRIDGE ST Philadelphia, PA 19146
Want to know what your home might be worth? Contact us for a FREE valuation!

Our team is ready to help you sell your home for the highest possible price ASAP
Key Details
Sold Price $1,225,000
Property Type Townhouse
Sub Type Interior Row/Townhouse
Listing Status Sold
Purchase Type For Sale
Square Footage 2,600 sqft
Price per Sqft $471
Subdivision Graduate Hospital
MLS Listing ID PAPH2384638
Sold Date 11/25/24
Style Straight Thru
Bedrooms 4
Full Baths 4
HOA Y/N N
Abv Grd Liv Area 2,000
Originating Board BRIGHT
Annual Tax Amount $5,636
Tax Year 2024
Lot Size 1,337 Sqft
Acres 0.03
Lot Dimensions 16.00 x 84.00
Property Description
Brand New 3-Story home on a garden-front block in Graduate Hospital with incredible city views and a 10 Year Tax Abatement*. This 4 Bedroom, 4 Full Bathroom home is almost complete, and will feature some high-end and stylish finishes. Including, wide plank white oak flooring, light oak slim-shaker cabinets, GE Cafe Appliance package, and quartz countertops. Recessed lighting is throughout, along with dual zone HVAC. 2228 Bainbridge Street will be a gem upon completion and has 4 outdoor living spaces; a front yard, rear yard, roof deck and a deck off-of the Primary Suite. Located just steps away from the heart of Rittenhouse Square, Fitler Square and a short stroll over the South Street Bridge to University City, it's tough to find a better location!
Location
State PA
County Philadelphia
Area 19146 (19146)
Zoning RSA5
Rooms
Basement Daylight, Full, Fully Finished
Interior
Hot Water Electric
Heating Forced Air
Cooling Central A/C, Multi Units
Fireplace N
Heat Source Natural Gas
Laundry Upper Floor
Exterior
Exterior Feature Deck(s), Patio(s), Roof
Water Access N
View City
Accessibility None
Porch Deck(s), Patio(s), Roof
Garage N
Building
Story 2
Foundation Brick/Mortar
Sewer Public Sewer
Water Public
Architectural Style Straight Thru
Level or Stories 2
Additional Building Above Grade, Below Grade
New Construction Y
Schools
School District The School District Of Philadelphia
Others
Senior Community No
Tax ID 302030300
Ownership Fee Simple
SqFt Source Assessor
Special Listing Condition Standard
Read Less

Bought with Thomas W McDonald • Keller Williams Realty Devon-Wayne



