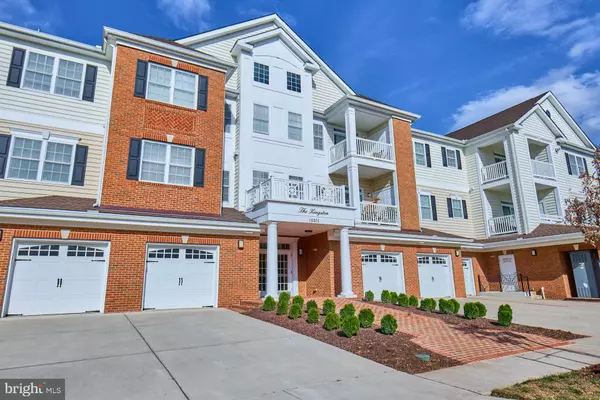For more information regarding the value of a property, please contact us for a free consultation.
15201 ROYAL CREST DR #301 Haymarket, VA 20169
Want to know what your home might be worth? Contact us for a FREE valuation!

Our team is ready to help you sell your home for the highest possible price ASAP
Key Details
Sold Price $500,000
Property Type Condo
Sub Type Condo/Co-op
Listing Status Sold
Purchase Type For Sale
Square Footage 1,833 sqft
Price per Sqft $272
Subdivision Regency At Dominion Valley
MLS Listing ID VAPW2080864
Sold Date 11/22/24
Style Colonial
Bedrooms 3
Full Baths 2
Condo Fees $420/mo
HOA Fees $347/mo
HOA Y/N Y
Abv Grd Liv Area 1,833
Originating Board BRIGHT
Year Built 2015
Annual Tax Amount $4,741
Tax Year 2024
Property Description
Step into a luxurious lifestyle at Regency at Dominion Valley, where this stunning 3-bedroom, 2-bathroom corner condominium at 15201 Royal Crest Dr, #301, Haymarket, VA 20169 invites you to experience comfort and elegance in the heart of a vibrant, active adult community. Just 35 miles west of Washington, D.C., this exclusive 55+ gated community offers security and sophistication coupled with a wealth of amenities tailored to enhance your living experience.
This elegant home welcomes you with pristine hardwood flooring that flows seamlessly throughout the spacious living area. The chef's kitchen is a culinary artist's dream, boasting sleek white cabinetry, gleaming granite countertops, and stainless-steel appliances. Enjoy the convenience of the built-in cabinetry in the laundry area, complete with a washer and dryer that convey with the purchase.
The primary bedroom is a true retreat, offering ample space for a cozy sitting area or workstation. It features a generous walk-in closet and a sumptuous en-suite bath with a double vanity, ceramic flooring, and a spacious shower. Two additional bedrooms provide flexibility for guests or hobby space, ensuring comfort and privacy for all.
Parking is a breeze with your private one-car garage and its own driveway, offering ease and accessibility. Beyond the walls of this exceptional home, the community enhances daily life with a myriad of amenities designed for health and recreation. Indulge in unlimited leisure options with access to golf, both indoor and outdoor pools, a well-equipped fitness center, and winding jogging and walking paths that invite you into the embrace of nature.
For social butterflies, the optional social membership at the Dominion Valley Country Club unlocks a world of opportunities for connection and entertainment. Have a picnic in designated areas, join games at the tennis courts, or let your four-legged friend enjoy playtime at the dog park.
Situated a quick stroll from the Market Square Shopping Center, all your needs will be met with convenience. With services, restaurants, and a Giant Food Store, everything you desire is just minutes from your doorstep.
Seize the chance to make this magnificent property your own. Embrace a lifestyle that blends comfort, community, and convenience. Contact us today to schedule a viewing and take your first step toward an extraordinary living experience at Regency at Dominion Valley.
Location
State VA
County Prince William
Zoning RPC
Rooms
Other Rooms Living Room, Dining Room, Primary Bedroom, Bedroom 2, Bedroom 3, Kitchen, Foyer, Breakfast Room, Laundry, Bathroom 2, Primary Bathroom
Main Level Bedrooms 3
Interior
Interior Features Bathroom - Stall Shower, Breakfast Area, Carpet, Ceiling Fan(s), Crown Moldings, Dining Area, Entry Level Bedroom, Family Room Off Kitchen, Floor Plan - Traditional, Pantry, Primary Bath(s), Recessed Lighting, Upgraded Countertops, Walk-in Closet(s), Wood Floors
Hot Water Natural Gas
Heating Central, Forced Air
Cooling Central A/C, Ceiling Fan(s)
Flooring Carpet, Ceramic Tile, Hardwood
Equipment Built-In Microwave, Dishwasher, Disposal, Dryer, Exhaust Fan, Icemaker, Refrigerator, Stainless Steel Appliances, Oven/Range - Electric
Fireplace N
Appliance Built-In Microwave, Dishwasher, Disposal, Dryer, Exhaust Fan, Icemaker, Refrigerator, Stainless Steel Appliances, Oven/Range - Electric
Heat Source Natural Gas
Laundry Dryer In Unit, Washer In Unit
Exterior
Exterior Feature Balcony
Parking Features Garage Door Opener, Inside Access
Garage Spaces 2.0
Utilities Available Cable TV
Amenities Available Club House, Common Grounds, Community Center, Dog Park, Exercise Room, Fitness Center, Gated Community, Golf Course Membership Available, Jog/Walk Path, Meeting Room, Picnic Area, Pool - Indoor, Pool - Outdoor, Retirement Community, Sauna, Swimming Pool, Tennis Courts
Water Access N
Accessibility Elevator
Porch Balcony
Attached Garage 1
Total Parking Spaces 2
Garage Y
Building
Lot Description No Thru Street
Story 1
Unit Features Garden 1 - 4 Floors
Sewer Public Sewer
Water Public
Architectural Style Colonial
Level or Stories 1
Additional Building Above Grade, Below Grade
New Construction N
Schools
High Schools Battlefield
School District Prince William County Public Schools
Others
Pets Allowed Y
HOA Fee Include Common Area Maintenance,Lawn Maintenance,Management,Pool(s),Snow Removal
Senior Community Yes
Age Restriction 55
Tax ID 7299-72-8067.03
Ownership Condominium
Security Features Main Entrance Lock
Acceptable Financing Cash, Conventional
Listing Terms Cash, Conventional
Financing Cash,Conventional
Special Listing Condition Standard
Pets Allowed Dogs OK, Cats OK, Number Limit
Read Less

Bought with Kimberly D Ramos • Keller Williams Chantilly Ventures, LLC



