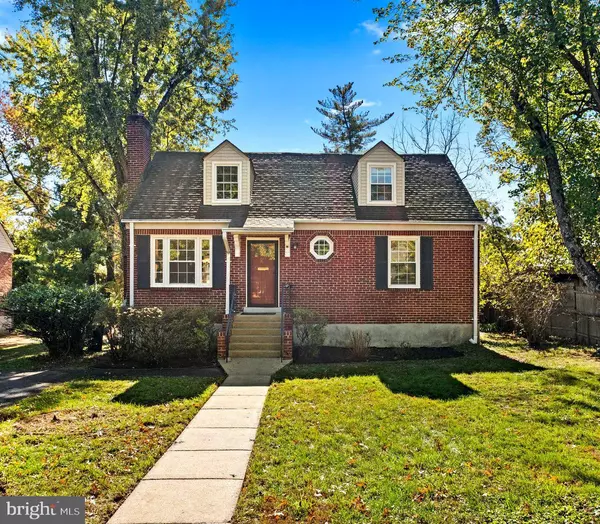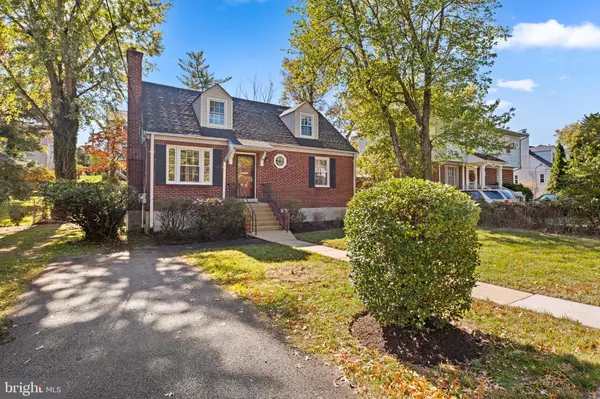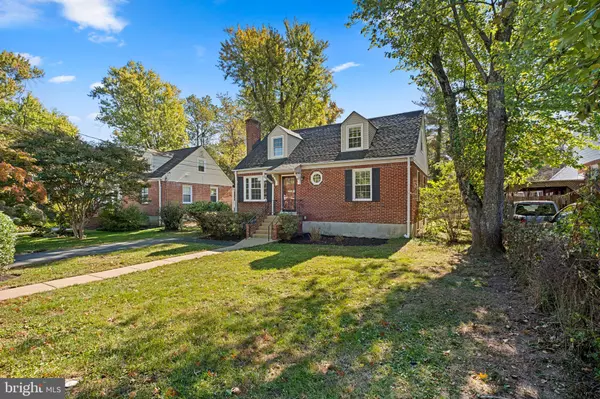For more information regarding the value of a property, please contact us for a free consultation.
6807 JEFFERSON AVE Falls Church, VA 22042
Want to know what your home might be worth? Contact us for a FREE valuation!

Our team is ready to help you sell your home for the highest possible price ASAP
Key Details
Sold Price $860,000
Property Type Single Family Home
Sub Type Detached
Listing Status Sold
Purchase Type For Sale
Square Footage 1,939 sqft
Price per Sqft $443
Subdivision City Park Homes
MLS Listing ID VAFX2206502
Sold Date 11/22/24
Style Cape Cod
Bedrooms 4
Full Baths 2
Half Baths 1
HOA Y/N N
Abv Grd Liv Area 1,313
Originating Board BRIGHT
Year Built 1945
Annual Tax Amount $9,180
Tax Year 2024
Lot Size 7,200 Sqft
Acres 0.17
Property Description
Welcome to this charming brick cape with great curb appeal in the desirable City Park neighborhood of Falls Church! This updated 4-bedroom, 2.5-bath home blends the home's original quality details with modern design choices for a timeless, comfortable space ready for the next owner to enjoy! From the front entry, you're welcomed by a cozy living room featuring a wood-burning fireplace flanked by windows, rich hardwood floors, detailed moldings, and recessed lighting. The adjoining dining room is open to the renovated kitchen with SS appliances, granite counters, and a door for access to the backyard. Two bedrooms, including the primary suite, and a renovated full bathroom with penny tile flooring and classic wainscoting complete this level. Stairs from the front entry lead to the upper level, with two nice-sized bedrooms with charming dormer windows and a thoughtfully remodeled full bath with a double-sink vanity, ample cabinet space, and granite countertops. The recently finished basement provides loads of space for a recreation room and play area or home office. Here, you'll also find a large laundry closet with utility sink, a new half bath, storage space, and direct access to the backyard. Refreshed hardwood floors throughout the main level, new carpeting in the basement and upper bedrooms, and fresh paint throughout make this lovely home move-in ready! Outside, the fenced backyard offers a great area for children and pets to play, gardening space, or even setting up a firepit for chilly evenings. With easy access to Rt. 50 and the I-495, nearby parks, shopping, dining, and entertainment options — including the vibrant Mosaic District and downtown Falls Church — this prime location truly has it all. Welcome home!
Offers if any are due on Monday, November 11 by 3:00 pm.
Location
State VA
County Fairfax
Zoning 140
Rooms
Basement Fully Finished, Outside Entrance, Walkout Stairs
Main Level Bedrooms 2
Interior
Interior Features Combination Kitchen/Dining, Crown Moldings, Entry Level Bedroom, Recessed Lighting, Wainscotting, Wood Floors, Carpet, Chair Railings
Hot Water Natural Gas
Heating Forced Air
Cooling Central A/C
Fireplaces Number 1
Fireplaces Type Brick, Fireplace - Glass Doors
Equipment Built-In Microwave, Dishwasher, Disposal, Oven/Range - Gas, Stainless Steel Appliances, Washer, Dryer
Fireplace Y
Appliance Built-In Microwave, Dishwasher, Disposal, Oven/Range - Gas, Stainless Steel Appliances, Washer, Dryer
Heat Source Natural Gas
Exterior
Exterior Feature Porch(es)
Garage Spaces 2.0
Fence Chain Link
Water Access N
Accessibility None
Porch Porch(es)
Total Parking Spaces 2
Garage N
Building
Story 2
Foundation Block
Sewer Public Sewer
Water Public
Architectural Style Cape Cod
Level or Stories 2
Additional Building Above Grade, Below Grade
New Construction N
Schools
Elementary Schools Pine Spring
Middle Schools Jackson
High Schools Falls Church
School District Fairfax County Public Schools
Others
Senior Community No
Tax ID 0504 14 0034
Ownership Fee Simple
SqFt Source Assessor
Special Listing Condition Standard
Read Less

Bought with Rick Hartunian • Keller Williams Realty Centre



