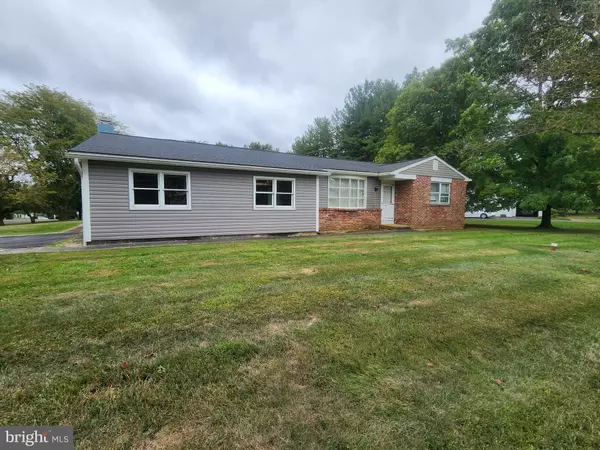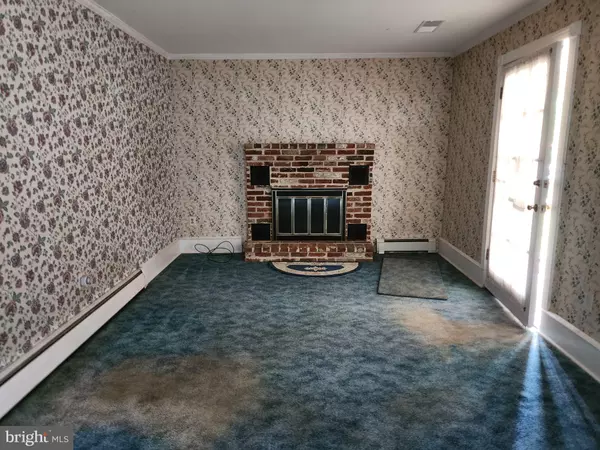For more information regarding the value of a property, please contact us for a free consultation.
1513 TENNIS CIR Lansdale, PA 19446
Want to know what your home might be worth? Contact us for a FREE valuation!

Our team is ready to help you sell your home for the highest possible price ASAP
Key Details
Sold Price $360,000
Property Type Single Family Home
Sub Type Detached
Listing Status Sold
Purchase Type For Sale
Square Footage 1,578 sqft
Price per Sqft $228
Subdivision None Available
MLS Listing ID PAMC2116764
Sold Date 11/22/24
Style Ranch/Rambler
Bedrooms 3
Full Baths 1
Half Baths 1
HOA Y/N N
Abv Grd Liv Area 1,578
Originating Board BRIGHT
Year Built 1976
Annual Tax Amount $5,588
Tax Year 2023
Lot Size 0.676 Acres
Acres 0.68
Lot Dimensions 153.00 x 0.00
Property Description
Don't miss the chance to customize your new home in Lansdale! On a large corner lot in Towamencin Township in the North Penn School District, this Ranch home features 3 bedrooms and 1.5 bathrooms. It's received a number of meaningful upgrades recently, including new siding/gutters in 2017, new boiler in 2015, new roof 2020, new water heater 2020, and new A/C/oil tank in 2019. The interior needs updating and modernizing, giving this home's next owner the opportunity to create their dream home! Current layout includes a formal living or dining room, open kitchen/family room, laundry room, powder room, 3 bedrooms, and full bath. There's also a full unfinished basement for plentiful storage or the ability to create additional usable space. Attached 2-car garage and driveway parking. If you're ready to create your dream home or renovate and resell, don't miss this one!
Location
State PA
County Montgomery
Area Towamencin Twp (10653)
Zoning R-175
Rooms
Basement Unfinished, Windows, Interior Access
Main Level Bedrooms 3
Interior
Interior Features Bathroom - Tub Shower, Entry Level Bedroom, Family Room Off Kitchen
Hot Water Electric
Heating Baseboard - Hot Water
Cooling Central A/C
Fireplaces Number 1
Fireplace Y
Heat Source Oil
Laundry Main Floor
Exterior
Parking Features Built In, Covered Parking, Garage - Side Entry
Garage Spaces 2.0
Water Access N
Roof Type Pitched,Shingle
Accessibility None
Attached Garage 2
Total Parking Spaces 2
Garage Y
Building
Lot Description Corner
Story 1
Foundation Block
Sewer Public Sewer
Water Public
Architectural Style Ranch/Rambler
Level or Stories 1
Additional Building Above Grade, Below Grade
New Construction N
Schools
Elementary Schools Walton Farm
Middle Schools Pennfield
High Schools North Penn Senior
School District North Penn
Others
Senior Community No
Tax ID 53-00-08494-021
Ownership Fee Simple
SqFt Source Assessor
Acceptable Financing Cash, Conventional
Listing Terms Cash, Conventional
Financing Cash,Conventional
Special Listing Condition Standard
Read Less

Bought with Lauren M Arechaga • Keller Williams Real Estate-Montgomeryville



