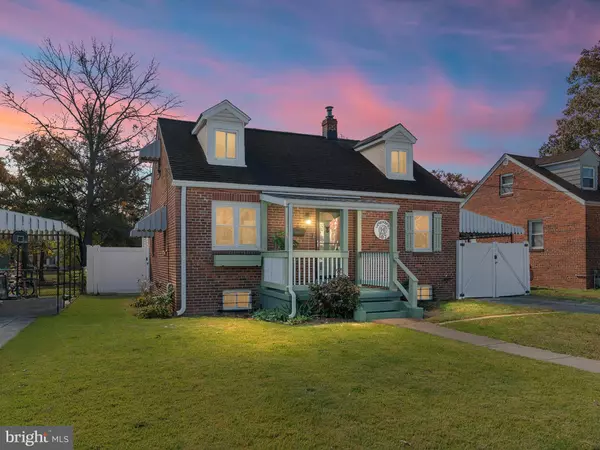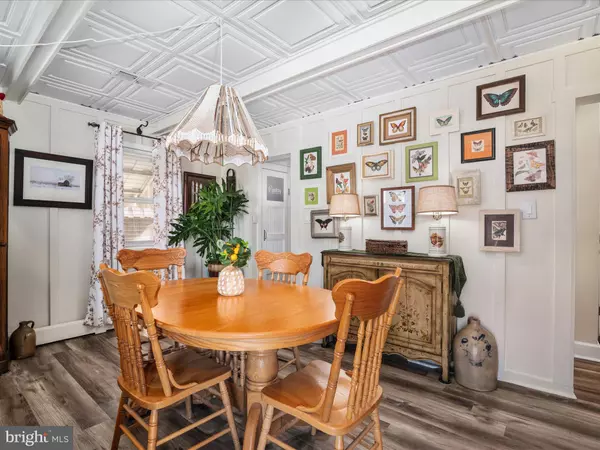For more information regarding the value of a property, please contact us for a free consultation.
307 GEORGIA AVE NE Glen Burnie, MD 21060
Want to know what your home might be worth? Contact us for a FREE valuation!

Our team is ready to help you sell your home for the highest possible price ASAP
Key Details
Sold Price $360,000
Property Type Single Family Home
Sub Type Detached
Listing Status Sold
Purchase Type For Sale
Square Footage 1,989 sqft
Price per Sqft $180
Subdivision Glen Gardens
MLS Listing ID MDAA2097714
Sold Date 11/22/24
Style Cape Cod
Bedrooms 3
Full Baths 1
HOA Y/N N
Abv Grd Liv Area 1,365
Originating Board BRIGHT
Year Built 1949
Annual Tax Amount $3,336
Tax Year 2024
Lot Size 6,900 Sqft
Acres 0.16
Property Description
DESIRABLE GLEN GARDENS! 3 Bedroom Brick Cape Cod offering 2145 Square Feet of living area is updated throughout to include Kitchen with Recessed Lighting, Refrigerator and Hood Microwave 2021, Dishwasher and Cooktop 2023, Washer 2024, New LVP Flooring throughout main level, Newer Central Air System, Family Room Addition, Covered Front Porch, Double Gated Vinyl Fence to Patio/Carport, Newer Chimney Liner for Gas Furnace, Fenced Backyard with established Flower Beds, Finished Recreation Room lower level, and a French Drain and Sump Pump with battery backup installed 2022 with a lifetime warranty with annual maintenance! Large Bedroom/Bonus Room upper level PLUS a HUGE Backyard with an adorable Shed with electric. Easy access to Shopping, Dining & Major Highways for a quick commute!
WOW....This Gem will not last long!!
Location
State MD
County Anne Arundel
Zoning R5
Rooms
Basement Full, Interior Access, Outside Entrance, Partially Finished, Rear Entrance, Sump Pump
Main Level Bedrooms 2
Interior
Interior Features Combination Kitchen/Dining, Ceiling Fan(s), Breakfast Area, Kitchen - Table Space, Recessed Lighting, Upgraded Countertops, Carpet, Pantry
Hot Water Natural Gas
Heating Central, Forced Air
Cooling Central A/C, Ceiling Fan(s)
Flooring Carpet, Hardwood
Equipment Cooktop, Dishwasher, Dryer, Microwave, Refrigerator, Stainless Steel Appliances, Washer, Stove
Fireplace N
Window Features Storm
Appliance Cooktop, Dishwasher, Dryer, Microwave, Refrigerator, Stainless Steel Appliances, Washer, Stove
Heat Source Natural Gas
Exterior
Exterior Feature Porch(es), Screened
Garage Spaces 2.0
Utilities Available Natural Gas Available
Water Access N
Accessibility None
Porch Porch(es), Screened
Total Parking Spaces 2
Garage N
Building
Story 3
Foundation Block
Sewer Public Sewer
Water Public
Architectural Style Cape Cod
Level or Stories 3
Additional Building Above Grade, Below Grade
New Construction N
Schools
School District Anne Arundel County Public Schools
Others
Senior Community No
Tax ID 020532413983500
Ownership Fee Simple
SqFt Source Assessor
Acceptable Financing Cash, Conventional, FHA, VA
Listing Terms Cash, Conventional, FHA, VA
Financing Cash,Conventional,FHA,VA
Special Listing Condition Standard
Read Less

Bought with Chelene Webster • Coldwell Banker Realty



