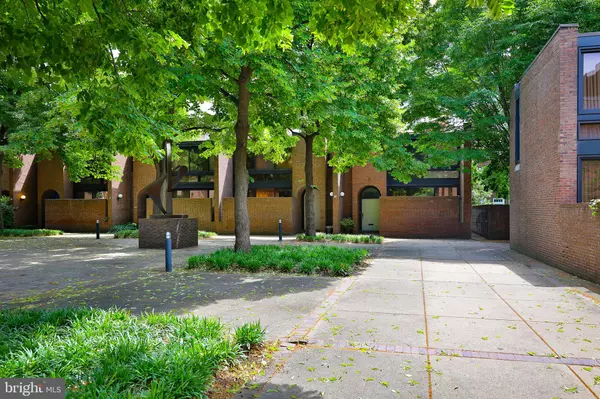For more information regarding the value of a property, please contact us for a free consultation.
253 SAINT JOSEPHS WAY Philadelphia, PA 19106
Want to know what your home might be worth? Contact us for a FREE valuation!

Our team is ready to help you sell your home for the highest possible price ASAP
Key Details
Sold Price $1,342,500
Property Type Townhouse
Sub Type Interior Row/Townhouse
Listing Status Sold
Purchase Type For Sale
Square Footage 2,000 sqft
Price per Sqft $671
Subdivision Society Hill
MLS Listing ID PAPH2361272
Sold Date 11/22/24
Style Mid-Century Modern
Bedrooms 3
Full Baths 2
HOA Fees $375/ann
HOA Y/N Y
Abv Grd Liv Area 2,000
Originating Board BRIGHT
Year Built 1968
Annual Tax Amount $18,946
Tax Year 2022
Lot Size 1,323 Sqft
Acres 0.03
Lot Dimensions 60.00 x 25.00
Property Description
Calling all lovers of mid-century modern design and lifestyle, this is a rare opportunity to own a stunning, architecturally significant townhome with parking in Bingham Court, a park-like setting in the heart of Society Hill. Designed by I.M. Pei, best known for the Louvre in Paris, among many other iconic designs, this home has been lovingly restored and improved upon for over twenty years by the architect-owners. Located on a generous green courtyard along the quiet pedestrian walkways of Society Hill, this townhome offers the best of both worlds–a private sanctuary nestled gracefully into the heart of urban living. It has been featured in the Wall Street Journal (2022) and NBC News (2024) - and when you arrive, you will understand why. Once inside, you will be struck by the abundance of natural light and lovely views from extra large double windows in every room. High ceilings, custom built-in millwork in the mid-century modern tradition, front and back patios, and wood-burning fireplace, are just a few of the features that make this home so special. The eat-in kitchen features an abundance of custom-made cabinetry with careful attention to every detail. The upper level hosts the generous primary bedroom suite which overlooks the courtyard and includes ensuite bathroom and spacious walk-in closet. Two additional bedrooms and hallway bathroom complete this floor. A full-sized lower level offers a variety of options for the next owner to add more finished living space if they desire. This home is just steps from countless wonderful restaurants, the Arden and Ritz theaters, unique shops and boutiques, ample public transportation, Headhouse Farmers Market, grocery stores, Washington Square, Three Bears Park, and many of the most beautiful and famous historic sites in all of Philadelphia. You really never have to use a car, though you will have your own convenient parking spot in an adjacent private lot. Offering a rare mix of townhome living along with some of the advantages that attract people to condo living, Bingham Court is a close community of 27 townhomes with a minimal HOA fee for maintaining the communal gardens, general upkeep, and snow removal - so you can sit back, relax, and enjoy your idyllic retreat in the city. These homes rarely come on the market, so don't miss the chance to call this special place your own!
Location
State PA
County Philadelphia
Area 19106 (19106)
Zoning RSA5
Rooms
Other Rooms Living Room, Dining Room, Primary Bedroom, Bedroom 2, Kitchen, Bedroom 1
Basement Full
Interior
Interior Features Kitchen - Eat-In, Wood Floors
Hot Water Natural Gas
Heating Forced Air
Cooling Central A/C
Flooring Hardwood
Fireplaces Number 1
Fireplace Y
Heat Source Natural Gas
Laundry Lower Floor
Exterior
Garage Spaces 1.0
Parking On Site 1
Water Access N
View Courtyard
Accessibility None
Total Parking Spaces 1
Garage N
Building
Story 3
Foundation Brick/Mortar
Sewer Public Sewer
Water Public
Architectural Style Mid-Century Modern
Level or Stories 3
Additional Building Above Grade, Below Grade
New Construction N
Schools
Elementary Schools General George A. Mccall
Middle Schools General George A. Mccall
School District The School District Of Philadelphia
Others
Senior Community No
Tax ID 051067835
Ownership Fee Simple
SqFt Source Assessor
Special Listing Condition Standard
Read Less

Bought with Rachel F Shaw • Elfant Wissahickon Realtors



