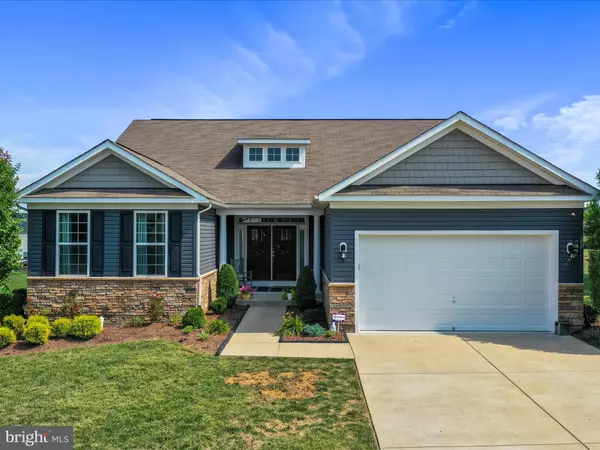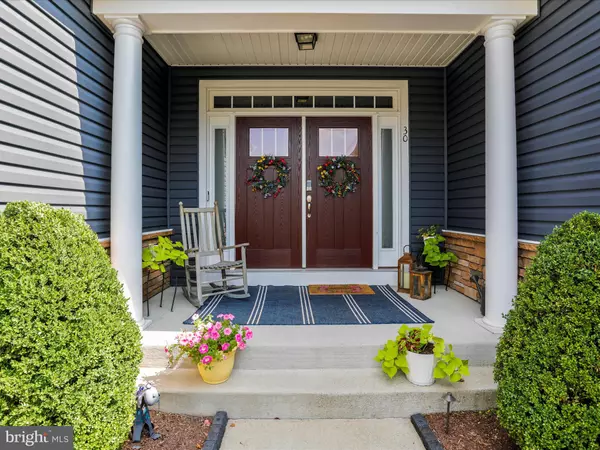For more information regarding the value of a property, please contact us for a free consultation.
30 DIVOT CT Front Royal, VA 22630
Want to know what your home might be worth? Contact us for a FREE valuation!

Our team is ready to help you sell your home for the highest possible price ASAP
Key Details
Sold Price $600,000
Property Type Single Family Home
Sub Type Detached
Listing Status Sold
Purchase Type For Sale
Square Footage 3,373 sqft
Price per Sqft $177
Subdivision Blue Ridge Shadows
MLS Listing ID VAWR2008934
Sold Date 11/21/24
Style Ranch/Rambler
Bedrooms 3
Full Baths 3
Half Baths 1
HOA Fees $63/mo
HOA Y/N Y
Abv Grd Liv Area 2,152
Originating Board BRIGHT
Year Built 2017
Annual Tax Amount $2,422
Tax Year 2022
Lot Size 0.360 Acres
Acres 0.36
Property Description
A New Home for the Holidays with Assumable VA Loan!
Experience modern living at its finest in this stunning former model home, nestled in the highly sought-after Blue Ridge Shadows Golf Community. With an assumable VA loan available, this 3-bedroom, 3.5-bathroom residence combines elegance and convenience in an open floor plan that includes a finished basement and impressive 11-foot ceilings—perfect for both everyday living and festive gatherings.
The spacious primary suite features a luxurious en-suite bath, and the chef’s kitchen is equipped with premium appliances and finishes, designed for those who love to entertain. Plus, ample storage ensures everything stays beautifully organized.
This home is a tech lover's dream, featuring a fully integrated smart home system complete with touchscreen control, a SkyBell video doorbell, Amazon Echo, Dot, and Guardian security system, offering both modern convenience and peace of mind.
Outdoors, unwind in the landscaped yard and screened-in porch, with mountain views. Located in an ideal commuter spot, this home seamlessly blends comfort, style, and state-of-the-art technology in a scenic golf community setting.
Call today for details and make this your home for the holidays!
Location
State VA
County Warren
Zoning SR
Rooms
Basement Connecting Stairway, Full, Improved, Outside Entrance
Main Level Bedrooms 3
Interior
Interior Features Floor Plan - Open, Kitchen - Gourmet, Ceiling Fan(s), Wood Floors
Hot Water Electric
Heating Forced Air
Cooling Central A/C
Equipment Built-In Microwave, Dishwasher, Disposal, Dryer, Oven/Range - Gas, Refrigerator, Stove, Washer
Fireplace N
Appliance Built-In Microwave, Dishwasher, Disposal, Dryer, Oven/Range - Gas, Refrigerator, Stove, Washer
Heat Source Natural Gas
Exterior
Parking Features Garage - Front Entry
Garage Spaces 2.0
Water Access N
Roof Type Architectural Shingle
Accessibility None
Attached Garage 2
Total Parking Spaces 2
Garage Y
Building
Story 1
Foundation Concrete Perimeter
Sewer Public Sewer
Water Public
Architectural Style Ranch/Rambler
Level or Stories 1
Additional Building Above Grade, Below Grade
Structure Type 9'+ Ceilings
New Construction N
Schools
School District Warren County Public Schools
Others
Senior Community No
Tax ID 12J 4 26
Ownership Fee Simple
SqFt Source Assessor
Acceptable Financing FHA, Conventional, VA, Cash
Listing Terms FHA, Conventional, VA, Cash
Financing FHA,Conventional,VA,Cash
Special Listing Condition Standard
Read Less

Bought with Jennifer Paige Watt • Century 21 Redwood Realty
GET MORE INFORMATION




