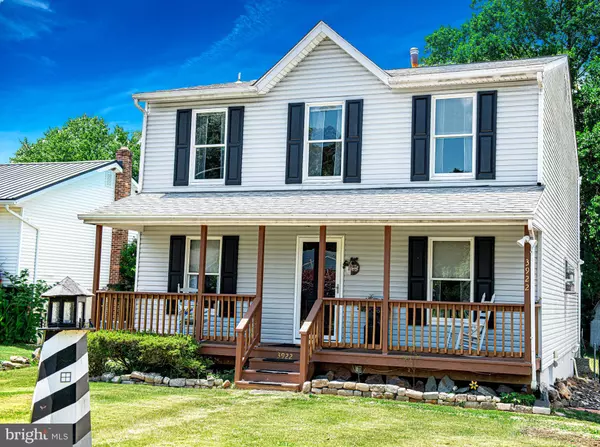For more information regarding the value of a property, please contact us for a free consultation.
3922 LOVE AVE Edgewood, MD 21040
Want to know what your home might be worth? Contact us for a FREE valuation!

Our team is ready to help you sell your home for the highest possible price ASAP
Key Details
Sold Price $349,000
Property Type Single Family Home
Sub Type Detached
Listing Status Sold
Purchase Type For Sale
Square Footage 2,128 sqft
Price per Sqft $164
Subdivision Willoughby Beach
MLS Listing ID MDHR2031998
Sold Date 11/21/24
Style Colonial
Bedrooms 4
Full Baths 2
Half Baths 1
HOA Y/N N
Abv Grd Liv Area 2,128
Originating Board BRIGHT
Year Built 1997
Annual Tax Amount $2,996
Tax Year 2024
Lot Size 10,000 Sqft
Acres 0.23
Property Description
Welcome to 3922 Love Avenue, nestled in the serene, water-oriented community of Willoughby Beach in Edgewood, MD. This graceful colonial style home features 3 spacious bedrooms, 2 full baths, and1 half bath. The floor plan is flexible and oh-so-spacious providing ample room for your family's needs. The first floor features an abundance of flexible space, ideal for formal living and dining areas, or it can be tailored to suit your unique lifestyle. Additionally, there's a convenient office/den perfect for remote work or quiet study. The centrally located kitchen seamlessly allows for access to the family room and the dining area, with a pass through to additional space within the home. You'll find hardwood floors in the family room complete with pellet stove and large picture window at the rear. A door from the flex space at back of home allows you to step onto the covered back porch overlooking a large rear yard. Upstairs, you'll find 3 generously sized bedrooms. The primary bedroom, located at the rear of the home, includes a beautifully renovated bath with a full walk-in shower. (The window at this area shows you the water view.) The additional two bedrooms are spacious and share a hall bath. There is an attic with pull down stairs.
The basement is for storage. A sizable yard with a shed, level and fenced. A welcoming front porch awaits you at the front showing off curb appeal with off-street parking in the driveway. Discover the perfect blend of comfort and flexibility at 3922 Love Avenue—your new home awaits! Come see this beauty that has been freshly painted with new carpet. Enjoy the amenities this charming community offers. Navigate through the river on your boat or cruise through the neighborhood on your golf cart. Schedule your tour today!
Location
State MD
County Harford
Zoning R2
Rooms
Other Rooms Living Room, Dining Room, Primary Bedroom, Bedroom 2, Bedroom 3, Kitchen, Den, Workshop, Bathroom 2, Primary Bathroom, Half Bath
Basement Connecting Stairway, Interior Access, Walkout Level
Main Level Bedrooms 1
Interior
Interior Features Carpet, Ceiling Fan(s), Attic, Combination Dining/Living, Primary Bath(s), Stain/Lead Glass, Stove - Pellet, Bathroom - Tub Shower, Wood Floors
Hot Water Electric
Heating Heat Pump(s), Forced Air
Cooling Central A/C
Flooring Carpet, Hardwood, Tile/Brick
Fireplaces Number 1
Fireplaces Type Other
Equipment Stainless Steel Appliances, Range Hood, Refrigerator, Dishwasher, Dryer, Washer
Fireplace Y
Appliance Stainless Steel Appliances, Range Hood, Refrigerator, Dishwasher, Dryer, Washer
Heat Source Electric
Exterior
Exterior Feature Porch(es)
Garage Spaces 5.0
Fence Fully
Utilities Available Cable TV Available, Phone Available
Water Access N
View Water
Accessibility None
Porch Porch(es)
Total Parking Spaces 5
Garage N
Building
Story 3
Foundation Other
Sewer Public Sewer
Water Public
Architectural Style Colonial
Level or Stories 3
Additional Building Above Grade, Below Grade
New Construction N
Schools
School District Harford County Public Schools
Others
Senior Community No
Tax ID 1301069373
Ownership Fee Simple
SqFt Source Assessor
Special Listing Condition Standard
Read Less

Bought with GILBERT PERRONE • Berkshire Hathaway HomeServices Homesale Realty



