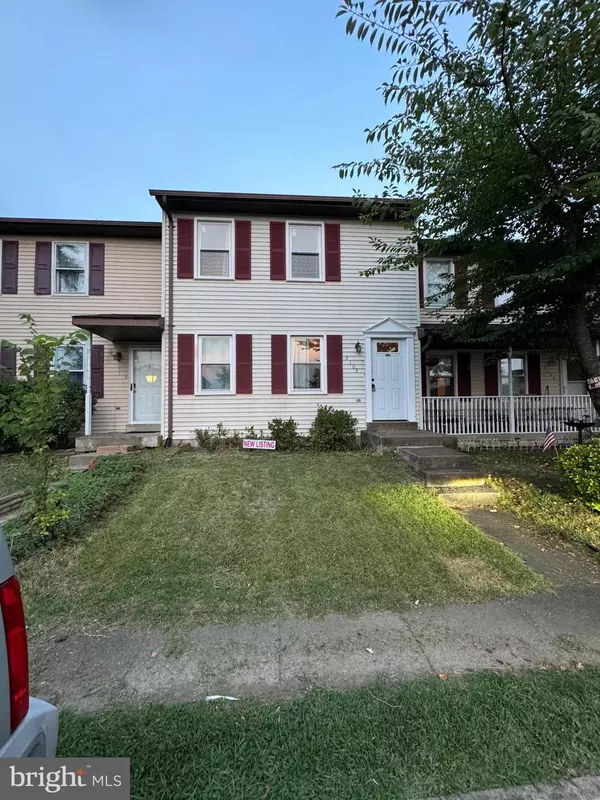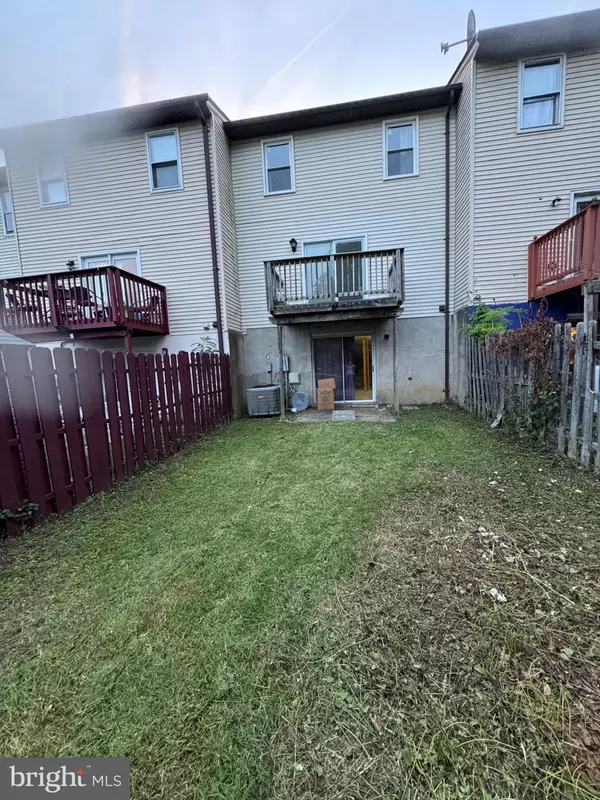For more information regarding the value of a property, please contact us for a free consultation.
5105 PECAN DR Fredericksburg, VA 22407
Want to know what your home might be worth? Contact us for a FREE valuation!

Our team is ready to help you sell your home for the highest possible price ASAP
Key Details
Sold Price $265,000
Property Type Townhouse
Sub Type Interior Row/Townhouse
Listing Status Sold
Purchase Type For Sale
Square Footage 1,120 sqft
Price per Sqft $236
Subdivision Breezewood Forest East
MLS Listing ID VASP2028416
Sold Date 11/19/24
Style Colonial
Bedrooms 2
Full Baths 2
HOA Fees $67/mo
HOA Y/N Y
Abv Grd Liv Area 1,120
Originating Board BRIGHT
Year Built 1988
Available Date 2024-10-06
Annual Tax Amount $1,322
Tax Year 2022
Lot Size 1,606 Sqft
Acres 0.04
Property Sub-Type Interior Row/Townhouse
Property Description
LOCATION!! PRICE!! SPACE!!
Don't miss this three level 2 beds and two baths town house located conveniently nearby shopping, dining, grocery, VRE station, Downtown Fredericksburg, Interstate 95. This house has furnished with Luxury vinyl plank flooring on main level and carpet on second level. House is full of daylight and has a deck which opens to a wooded lush green backyard area. This townhome has a low HOA fees in Breezewood Forest East Community. HVAC, HOT WATER HEATER, STOVE RANGE & DRYER have been replaced within recent years. The basement is an open, blank canvas and ready for your finish touch. Frames are in place should the next owner want to morph the lower level into their own. Rough- in plumbing for a possible bathroom. It can be an investor choice or a starter home. Act fast as interest rates are also in favor of buyers with a low monthly mortgage.
Location
State VA
County Spotsylvania
Zoning R2
Rooms
Basement Rear Entrance, Unfinished, Connecting Stairway
Interior
Hot Water Electric
Heating Heat Pump(s)
Cooling Central A/C
Fireplace N
Heat Source Electric
Exterior
Water Access N
Accessibility None
Garage N
Building
Story 3
Foundation Permanent
Sewer Public Sewer
Water Public
Architectural Style Colonial
Level or Stories 3
Additional Building Above Grade, Below Grade
New Construction N
Schools
Elementary Schools Parkside
Middle Schools Battlefield
High Schools Massaponax
School District Spotsylvania County Public Schools
Others
HOA Fee Include Snow Removal,Trash
Senior Community No
Tax ID 35G8-66-
Ownership Fee Simple
SqFt Source Estimated
Acceptable Financing Cash, Conventional, FHA
Listing Terms Cash, Conventional, FHA
Financing Cash,Conventional,FHA
Special Listing Condition Standard
Read Less

Bought with Margaret J Czapiewski • EXP Realty, LLC



