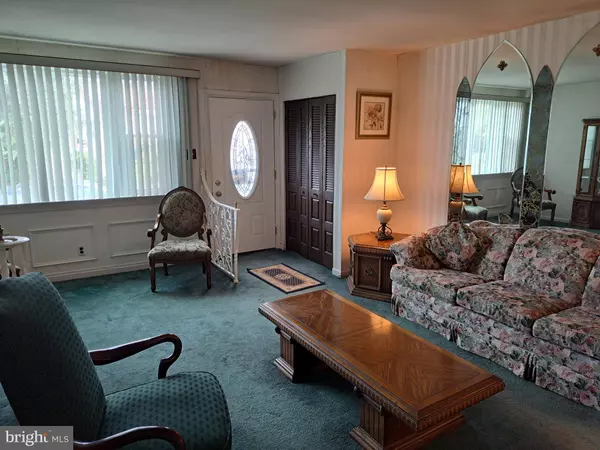For more information regarding the value of a property, please contact us for a free consultation.
4520 TOLBUT ST Philadelphia, PA 19136
Want to know what your home might be worth? Contact us for a FREE valuation!

Our team is ready to help you sell your home for the highest possible price ASAP
Key Details
Sold Price $225,000
Property Type Townhouse
Sub Type Interior Row/Townhouse
Listing Status Sold
Purchase Type For Sale
Square Footage 1,120 sqft
Price per Sqft $200
Subdivision Holmesburg
MLS Listing ID PAPH2407198
Sold Date 11/14/24
Style Straight Thru
Bedrooms 3
Full Baths 1
Half Baths 1
HOA Y/N N
Abv Grd Liv Area 1,120
Originating Board BRIGHT
Year Built 1958
Annual Tax Amount $2,500
Tax Year 2024
Lot Size 1,600 Sqft
Acres 0.04
Lot Dimensions 16.00 x 100.00
Property Description
First time on the market, this 3 bedroom, 1.5 bath townhouse in the Holmesburg section of Philadelphia is ready to move in and call your home! Located on a quiet street with on street parking plus a rear driveway & garage. The home has great curb appeal with newer concrete walkway, front patio, steps & front door with etched glass. Enter into the light-filled living room with coat closet. The living room opens into the dining room. To the right is the eat-in kitchen with gas cook top, wall oven, dishwasher & garbage disposal. Upstairs find 3 bedrooms & full hall bath. The primary bedroom is spacious & has 2 closets. The lower level offers room for relaxing and entertaining in the family room with fireplace (condition unknown) & bar. There is a half bath & the laundry/utility room has included washer & dryer, & a door leading to the back. An attached one car garage completes this house. Located very close to highways for easy commute, public transportation and plenty of shopping nearby. This house is being sold as-is, in need of cosmetic updating and priced accordingly. Showing start at Open House on Sunday, October 13 from 11 am-1 pm.
Location
State PA
County Philadelphia
Area 19136 (19136)
Zoning RSA5
Rooms
Other Rooms Living Room, Dining Room, Primary Bedroom, Bedroom 2, Bedroom 3, Kitchen, Family Room, Laundry
Basement Full, Outside Entrance, Walkout Level, Partially Finished
Interior
Interior Features Bathroom - Tub Shower, Carpet, Kitchen - Eat-In
Hot Water Natural Gas
Heating Forced Air
Cooling Window Unit(s), Wall Unit
Flooring Hardwood, Carpet, Vinyl
Fireplaces Number 1
Fireplace Y
Heat Source Natural Gas
Laundry Lower Floor, Washer In Unit, Dryer In Unit
Exterior
Exterior Feature Patio(s)
Garage Garage - Rear Entry
Garage Spaces 2.0
Water Access N
Accessibility None
Porch Patio(s)
Attached Garage 1
Total Parking Spaces 2
Garage Y
Building
Story 2
Foundation Concrete Perimeter
Sewer Public Sewer
Water Public
Architectural Style Straight Thru
Level or Stories 2
Additional Building Above Grade, Below Grade
New Construction N
Schools
School District Philadelphia City
Others
Senior Community No
Tax ID 652095000
Ownership Fee Simple
SqFt Source Assessor
Acceptable Financing Cash, Conventional, FHA, VA
Listing Terms Cash, Conventional, FHA, VA
Financing Cash,Conventional,FHA,VA
Special Listing Condition Standard
Read Less

Bought with JENNIFER J MADERA BONIFACIO • RE/MAX Affiliates
GET MORE INFORMATION




