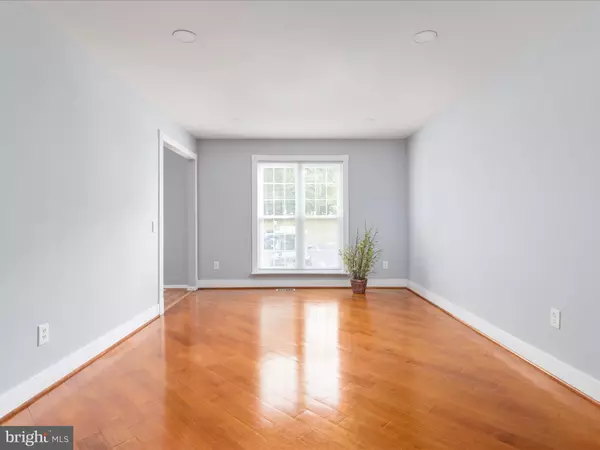For more information regarding the value of a property, please contact us for a free consultation.
6010 WESTBOURNE PL Centreville, VA 20120
Want to know what your home might be worth? Contact us for a FREE valuation!

Our team is ready to help you sell your home for the highest possible price ASAP
Key Details
Sold Price $490,000
Property Type Townhouse
Sub Type Interior Row/Townhouse
Listing Status Sold
Purchase Type For Sale
Square Footage 1,400 sqft
Price per Sqft $350
Subdivision London Towne
MLS Listing ID VAFX2202278
Sold Date 11/08/24
Style Colonial
Bedrooms 3
Full Baths 2
Half Baths 2
HOA Fees $73/mo
HOA Y/N Y
Abv Grd Liv Area 1,100
Originating Board BRIGHT
Year Built 1984
Annual Tax Amount $4,944
Tax Year 2024
Lot Size 1,540 Sqft
Acres 0.04
Property Description
When shopping for a townhome, priority #1 is location. It's always preferred to have trees, or a park, or a view, or some sort of open space. And that is exactly what sets 6010 Westbourne Pl apart from the rest! When you retreat to your deck at day's end, nature awaits. Pretty magical.
Inside you can appreciate a remodeled kitchen with granite, tile backsplash, and SS appliances (installed in 2021). Hardwoods ground the living and dining room spaces, while LVP flooring finishes off the rest of the home.
The roof was installed around 2020, and new insulation since then has greatly improved efficiency in the attic. The water heater is from 2015. New recessed lighting, all new paint! There are 2 half baths (main and basement) and 2 full baths (on bedroom levels) to complete this 3 bedroom home.
There are 2 parking spaces assigned to this property, both directly in front of the home. Plentiful visitor parking is a plus. And access to the walking trails and Cub Run Stream Valley Park immediately behind you makes access to nature pretty easy.
There's so much to love here. Make this cozy home yours today.
Location
State VA
County Fairfax
Zoning 180
Rooms
Basement Rear Entrance, Walkout Level
Interior
Hot Water Electric
Heating Heat Pump(s)
Cooling Central A/C, Ceiling Fan(s)
Equipment Built-In Microwave, Disposal, Dishwasher, Exhaust Fan, Oven/Range - Electric
Fireplace N
Window Features Double Pane
Appliance Built-In Microwave, Disposal, Dishwasher, Exhaust Fan, Oven/Range - Electric
Heat Source Electric
Exterior
Garage Spaces 2.0
Parking On Site 2
Fence Wood, Rear
Amenities Available Common Grounds, Reserved/Assigned Parking, Tot Lots/Playground, Jog/Walk Path
Water Access N
View Park/Greenbelt, Trees/Woods
Roof Type Architectural Shingle
Accessibility None
Total Parking Spaces 2
Garage N
Building
Lot Description Backs - Parkland, Backs to Trees, Front Yard, No Thru Street, Premium
Story 3
Foundation Concrete Perimeter
Sewer Public Sewer
Water Public
Architectural Style Colonial
Level or Stories 3
Additional Building Above Grade, Below Grade
New Construction N
Schools
Elementary Schools London Towne
Middle Schools Stone
High Schools Westfield
School District Fairfax County Public Schools
Others
Pets Allowed Y
HOA Fee Include Management,Trash,Common Area Maintenance,Road Maintenance
Senior Community No
Tax ID 0534 07 0015
Ownership Fee Simple
SqFt Source Assessor
Special Listing Condition Standard
Pets Allowed No Pet Restrictions
Read Less

Bought with Sandra D Brill • Century 21 Redwood Realty



