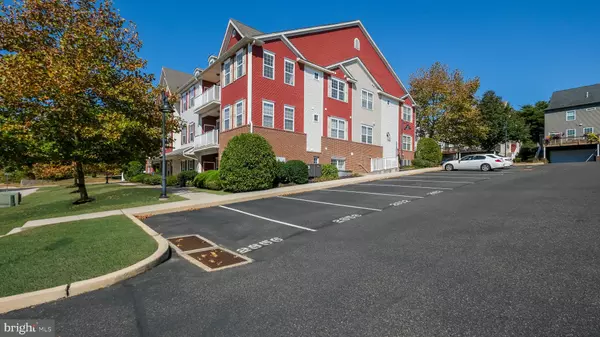For more information regarding the value of a property, please contact us for a free consultation.
265 COVENANT LN #2 Harleysville, PA 19438
Want to know what your home might be worth? Contact us for a FREE valuation!

Our team is ready to help you sell your home for the highest possible price ASAP
Key Details
Sold Price $345,000
Property Type Condo
Sub Type Condo/Co-op
Listing Status Sold
Purchase Type For Sale
Square Footage 1,563 sqft
Price per Sqft $220
Subdivision Smiths Corner
MLS Listing ID PAMC2118610
Sold Date 11/15/24
Style Other
Bedrooms 3
Full Baths 2
Condo Fees $275/mo
HOA Y/N N
Abv Grd Liv Area 1,563
Originating Board BRIGHT
Year Built 2007
Annual Tax Amount $4,768
Tax Year 2024
Lot Dimensions 0.00 x 0.00
Property Description
Enjoy One Floor Living at it's Best with This Wonderful 3 Bedroom 2 Full Bath 1st Floor Condo in Sought after Smiths Corner. The first things you will notice are the Lovely, Well Maintained Community, the Covered Front Porch Offering a Great View and an Abundance of Parking. Not only do you get 2 Designated Spots but there are Plenty of Guests Spots as well as Curbside Parking right in front of your Unit. Once Inside, a Foyer with Laminate Flooring Greets you and Leads the way to an Open and Airy Floor Plan that is sure to Impress. The Spacious LR offers Neutral Carpet and Crown Molding and Compliments the Very Large Dining Room. There you will find a Laminate Plank Floor, Crown Molding, Chair Rail and a Coat Closet. The Adjacent Kitchen Boasts a Breakfast Bar, an Abundance of White Cabinetry and a Great Stainless Steel Appliance Package that Includes a Smooth Top Range, D/W, Sink, B/I Microwave and Refrigerator. Two Oversized Pantry Closets Might be Your Favorite Feature…if it's even Possible to Pick Just one! The Owners' Suite is Just What you were Hoping for with Plenty of Closet Space, and a Full Private Bath with Stall Shower, Tile Floor & Double Sink. Two Additional Bedrooms are Present with Neutral Wall to Wall Carpet, Double Closets and Lit Ceiling Fans. A Second Full Bath with Tub/Shower, Tile Floor and Vanity Reminds further Compliments this great Layout. On top of all of this, a Full Size Washer and Dryer are Discreetly placed behind a set of Doors. In Addition to all of the Closets there is also a Community Basement accessible via an Outside Entrance where you will find a 7 X 12 Locked Storage Unit for your personal Use. The Icing on the Cake is the Top Notch Location….It will be Easy to get used to the Quiet Location just minutes to the Lansdale Exit of the Turnpike, a Vast Array of Stores and Restaurants plus the Charming Village of Skippack.
Location
State PA
County Montgomery
Area Lower Salford Twp (10650)
Zoning R1A
Rooms
Other Rooms Living Room, Dining Room, Primary Bedroom, Bedroom 2, Bedroom 3, Kitchen, Foyer, Primary Bathroom, Full Bath
Main Level Bedrooms 3
Interior
Interior Features Bathroom - Stall Shower, Bathroom - Tub Shower, Carpet, Ceiling Fan(s), Chair Railings, Crown Moldings, Entry Level Bedroom, Pantry, Primary Bath(s)
Hot Water Electric
Heating Forced Air
Cooling Central A/C
Equipment Built-In Microwave, Dishwasher, Dryer, Stainless Steel Appliances, Stove, Washer
Fireplace N
Appliance Built-In Microwave, Dishwasher, Dryer, Stainless Steel Appliances, Stove, Washer
Heat Source Electric
Laundry Washer In Unit, Dryer In Unit
Exterior
Exterior Feature Porch(es)
Parking On Site 2
Utilities Available Cable TV Available, Electric Available
Amenities Available None
Water Access N
Accessibility Level Entry - Main
Porch Porch(es)
Garage N
Building
Story 1
Unit Features Garden 1 - 4 Floors
Sewer Public Sewer
Water Public
Architectural Style Other
Level or Stories 1
Additional Building Above Grade, Below Grade
New Construction N
Schools
School District Souderton Area
Others
Pets Allowed Y
HOA Fee Include Lawn Maintenance,Management,Snow Removal,Trash
Senior Community No
Tax ID 50-00-02206-163
Ownership Condominium
Acceptable Financing Conventional, Cash
Horse Property N
Listing Terms Conventional, Cash
Financing Conventional,Cash
Special Listing Condition Standard
Pets Allowed Case by Case Basis
Read Less

Bought with Ginger Childs • RE/MAX Achievers-Collegeville



