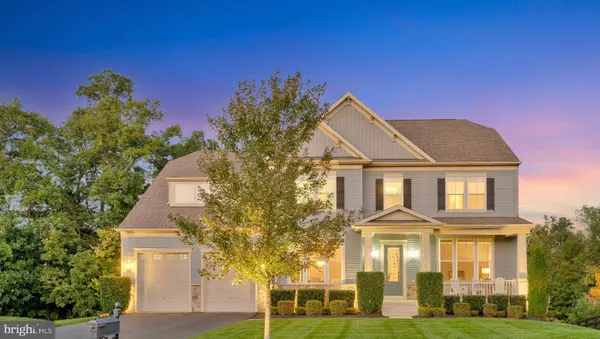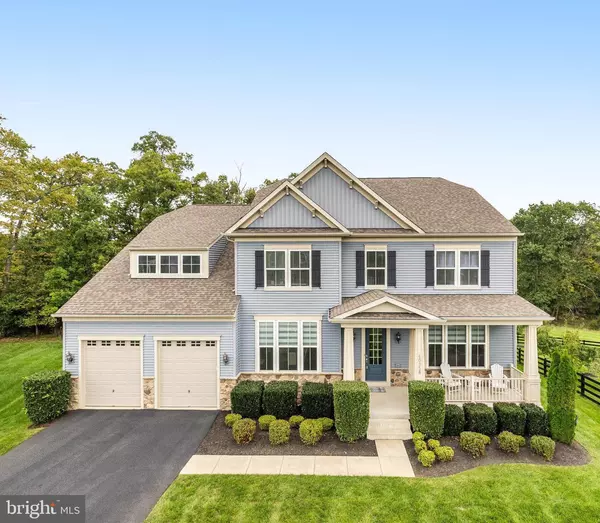For more information regarding the value of a property, please contact us for a free consultation.
40956 MUNSON WOODS PL Aldie, VA 20105
Want to know what your home might be worth? Contact us for a FREE valuation!

Our team is ready to help you sell your home for the highest possible price ASAP
Key Details
Sold Price $1,400,000
Property Type Single Family Home
Sub Type Detached
Listing Status Sold
Purchase Type For Sale
Square Footage 6,424 sqft
Price per Sqft $217
Subdivision None Available
MLS Listing ID VALO2081400
Sold Date 10/28/24
Style Colonial
Bedrooms 5
Full Baths 4
Half Baths 1
HOA Fees $130/mo
HOA Y/N Y
Abv Grd Liv Area 4,324
Originating Board BRIGHT
Year Built 2018
Annual Tax Amount $9,760
Tax Year 2024
Lot Size 0.340 Acres
Acres 0.34
Property Description
Offer Deadline: Please submit your clients best and final offer by 6:00pm, October 7. Experience the epitome of luxury living in this exquisite home where sophistication and elegance harmonize. Nestled within a cul-de-sac in sought after Mcintosh Farms, this exceptionally rare gem surpasses expectations with meticulous craftsmanship redefining the concept of a refined lifestyle. A work of art in itself, this extraordinary residence showcases an open floor plan with unmatched features, such as an in-home Electric Vehicle charger, perfect for convenience today and additional value in the future. The inviting open kitchen serves as the perfect setting for intimate dining experiences with loved ones or hosting memorable gatherings with friends. The kitchen showcases plenty of cabinet and counter space for you to indulge in your culinary adventures. Steps from your kitchen, you are granted effortless access to your screened-in porch and backyard oasis, enveloping you in serene relaxation. Multiple walk-outs grant effortless access to your outdoor oasis, enveloping you in serene relaxation amid nature's embrace. Unwind while savoring the aromas of a grilled feast, lose yourself in a captivating book, or revel in a refreshing beverage, uninterrupted by any distractions. With almost half an acre of outdoor space to enjoy, the property sets the stage for various recreational activities, be it a lively game of football, soccer, or even a leisurely game of croquet as the sun sets. The perfect place to call home, while making memories that will last a lifetime!
Location
State VA
County Loudoun
Zoning TR1UBF
Rooms
Basement Walkout Level, Fully Finished, Daylight, Full, Heated, Other
Interior
Hot Water Natural Gas
Heating Forced Air
Cooling Central A/C
Fireplaces Number 1
Equipment Built-In Microwave, Dishwasher, Disposal, Dryer, Washer, Cooktop, Oven - Wall, Refrigerator
Fireplace Y
Appliance Built-In Microwave, Dishwasher, Disposal, Dryer, Washer, Cooktop, Oven - Wall, Refrigerator
Heat Source Natural Gas, Electric
Exterior
Exterior Feature Screened, Porch(es), Deck(s)
Parking Features Garage - Front Entry, Other
Garage Spaces 2.0
Amenities Available Bike Trail, Common Grounds, Jog/Walk Path, Tot Lots/Playground, Other
Water Access N
Accessibility Doors - Lever Handle(s), Other
Porch Screened, Porch(es), Deck(s)
Attached Garage 2
Total Parking Spaces 2
Garage Y
Building
Story 3
Foundation Permanent
Sewer Public Sewer
Water Public
Architectural Style Colonial
Level or Stories 3
Additional Building Above Grade, Below Grade
New Construction N
Schools
School District Loudoun County Public Schools
Others
HOA Fee Include Common Area Maintenance,Snow Removal,Trash
Senior Community No
Tax ID 288488640000
Ownership Fee Simple
SqFt Source Assessor
Special Listing Condition Standard
Read Less

Bought with Peter Haislmaier • Keller Williams Realty



