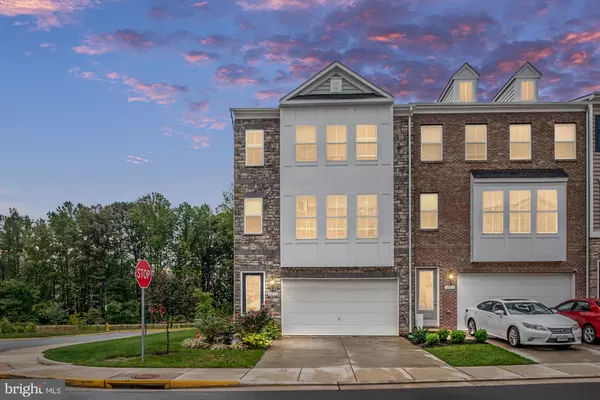For more information regarding the value of a property, please contact us for a free consultation.
4073 ELIZABETH REED WAY Woodbridge, VA 22192
Want to know what your home might be worth? Contact us for a FREE valuation!

Our team is ready to help you sell your home for the highest possible price ASAP
Key Details
Sold Price $650,000
Property Type Townhouse
Sub Type End of Row/Townhouse
Listing Status Sold
Purchase Type For Sale
Square Footage 2,870 sqft
Price per Sqft $226
Subdivision None Available
MLS Listing ID VAPW2079582
Sold Date 11/12/24
Style Traditional
Bedrooms 3
Full Baths 2
Half Baths 1
HOA Fees $125/mo
HOA Y/N Y
Abv Grd Liv Area 2,190
Originating Board BRIGHT
Year Built 2020
Annual Tax Amount $6,051
Tax Year 2024
Lot Size 3,388 Sqft
Acres 0.08
Property Description
Welcome Home! This very well maintained large end unit, "like new" home less than 5 years old offers 3 bedrooms, 2 full baths and 1 half bathroom. Plenty of sunlight! Backs to trees & water view! Main level wows right away with open floor plan , gourmet kitchen ,double oven, double pantries! Extra large island has room for four plus seats! Glass door opens out to balcony off kitchen. Plenty of space for dining and your own living room configuration. Upper level affords privacy for three bedrooms and two bathrooms. Primary suite offers a spacious walk-in closet and a large bathroom! Two additional bedrooms have space for your bedroom sets and plenty of closet space! Come view this beautiful, like new property in Woodbridge. Basement bathroom almost complete for 2nd half bath, rough ins and finished walls completed-just needs fixtures and flooring installed.
****This Home Qualifies for a $10,000 Grant Program****
Location
State VA
County Prince William
Zoning R6
Rooms
Basement Walkout Level
Interior
Hot Water Natural Gas
Heating Central
Cooling Central A/C
Fireplaces Number 1
Fireplace Y
Heat Source Natural Gas
Exterior
Parking Features Garage - Front Entry
Garage Spaces 4.0
Water Access N
Accessibility Other
Attached Garage 2
Total Parking Spaces 4
Garage Y
Building
Story 3
Foundation Slab
Sewer Public Sewer
Water Public
Architectural Style Traditional
Level or Stories 3
Additional Building Above Grade, Below Grade
New Construction N
Schools
School District Prince William County Public Schools
Others
Senior Community No
Tax ID 8093-81-9354
Ownership Fee Simple
SqFt Source Assessor
Special Listing Condition Standard
Read Less

Bought with Wahid U Khugyani • K Realty



