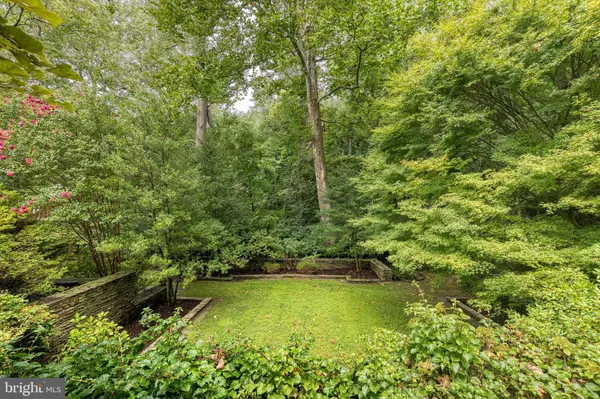For more information regarding the value of a property, please contact us for a free consultation.
4 RIDERWOOD STA Towson, MD 21204
Want to know what your home might be worth? Contact us for a FREE valuation!

Our team is ready to help you sell your home for the highest possible price ASAP
Key Details
Sold Price $912,000
Property Type Single Family Home
Sub Type Detached
Listing Status Sold
Purchase Type For Sale
Square Footage 3,701 sqft
Price per Sqft $246
Subdivision Ruxton
MLS Listing ID MDBC2106060
Sold Date 11/12/24
Style Contemporary
Bedrooms 4
Full Baths 4
Half Baths 1
HOA Fees $50/ann
HOA Y/N Y
Abv Grd Liv Area 2,465
Originating Board BRIGHT
Year Built 1980
Annual Tax Amount $7,919
Tax Year 2024
Lot Size 0.313 Acres
Acres 0.31
Property Description
OFFER DEADLINE: MONDAY, SEPTEMBER 30TH, NOON. Opportunity awaits in the highly cherished enclave of Ruxton's Riderwood Station. Offering includes separately deeded .35 acre Lot 3, with its private and inviting stone walled sunken garden. Bring your vision! Commune with nature from the inside or the outside, as the house provides many avenues that connect with beautiful, sylvan surroundings. Four bedrooms include two on the first floor - one a primary suite, and two on the lower level. Open concept living and dining area has soaring cathedral ceilings with sliding glass doors to the elevated wrap around deck, providing views of both the protected wooded lot behind and the sunken garden. Fabulous storage on the lower level. Second floor loft is the perfect perch for an office. First level den with fireplace is enhanced with hidden wet bar. Generator! Tremendously convenient to many prized local stores, post office and major byways. Estate Sale. All sold As Is.
Location
State MD
County Baltimore
Zoning RESIDENTIAL
Rooms
Other Rooms Living Room, Dining Room, Bedroom 2, Bedroom 3, Bedroom 4, Kitchen, Family Room, Den, Bedroom 1, Loft, Mud Room, Bathroom 1, Bathroom 2, Bathroom 3, Full Bath
Basement Walkout Level, Partially Finished
Main Level Bedrooms 2
Interior
Hot Water Electric
Heating Forced Air
Cooling Central A/C
Fireplaces Number 1
Fireplace Y
Heat Source Natural Gas
Exterior
Parking Features Garage - Side Entry, Garage Door Opener, Inside Access
Garage Spaces 4.0
Water Access N
Roof Type Shake
Accessibility None
Attached Garage 2
Total Parking Spaces 4
Garage Y
Building
Story 3
Foundation Block
Sewer Public Sewer
Water Public
Architectural Style Contemporary
Level or Stories 3
Additional Building Above Grade, Below Grade
New Construction N
Schools
School District Baltimore County Public Schools
Others
Senior Community No
Tax ID 04091800011138
Ownership Fee Simple
SqFt Source Assessor
Special Listing Condition Standard
Read Less

Bought with Sarah London • Cummings & Co. Realtors



