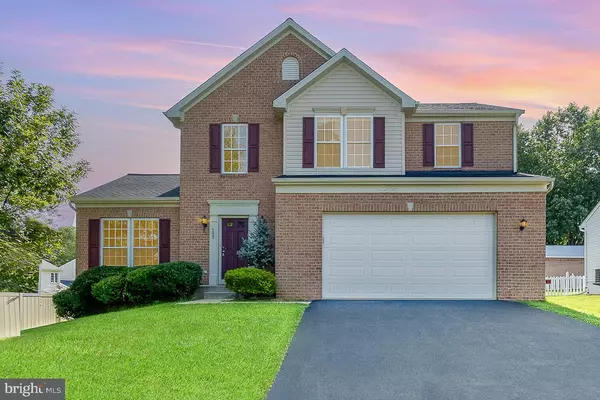For more information regarding the value of a property, please contact us for a free consultation.
103 MAPLE RIDGE WAY Rising Sun, MD 21911
Want to know what your home might be worth? Contact us for a FREE valuation!

Our team is ready to help you sell your home for the highest possible price ASAP
Key Details
Sold Price $424,990
Property Type Single Family Home
Sub Type Detached
Listing Status Sold
Purchase Type For Sale
Square Footage 2,091 sqft
Price per Sqft $203
Subdivision Bryans Grace
MLS Listing ID MDCC2013960
Sold Date 11/08/24
Style Colonial
Bedrooms 4
Full Baths 2
Half Baths 1
HOA Fees $35/mo
HOA Y/N Y
Abv Grd Liv Area 2,091
Originating Board BRIGHT
Year Built 2006
Annual Tax Amount $4,046
Tax Year 2024
Lot Size 7,797 Sqft
Acres 0.18
Property Description
This stunning brick-front Colonial offers a perfect blend of classic charm and modern comfort. Inside, discover a spacious layout featuring four bedrooms, two and a half baths, and hardwood floors throughout. The heart of the home is the kitchen, boasting 42" cherry cabinets, and a sunroom extension, creating a bright and inviting space for entertaining. Relax by the beautiful marble fireplace in the large family room, or retreat to the magnificent master suite complete with a sitting area and walk-in closet. Formal dining and living rooms provide additional elegance. Outside you will find a huge rear deck and level yard for entertaining.
Location
State MD
County Cecil
Zoning R2
Rooms
Other Rooms Living Room, Dining Room, Primary Bedroom, Bedroom 2, Bedroom 3, Bedroom 4, Kitchen, Family Room, Foyer, Breakfast Room, Laundry, Storage Room, Utility Room, Bathroom 2, Primary Bathroom
Basement Connecting Stairway, Full, Space For Rooms, Sump Pump
Interior
Interior Features Breakfast Area, Family Room Off Kitchen, Combination Kitchen/Living, Dining Area, Primary Bath(s), Wood Floors, Recessed Lighting, Floor Plan - Open
Hot Water Electric
Heating Central, Programmable Thermostat, Heat Pump(s)
Cooling Central A/C
Flooring Carpet, Solid Hardwood, Vinyl
Fireplaces Number 1
Fireplaces Type Mantel(s), Electric
Equipment Washer/Dryer Hookups Only, Dishwasher, Exhaust Fan, Icemaker, Microwave, Oven/Range - Electric, Refrigerator
Furnishings No
Fireplace Y
Window Features Screens,Double Pane
Appliance Washer/Dryer Hookups Only, Dishwasher, Exhaust Fan, Icemaker, Microwave, Oven/Range - Electric, Refrigerator
Heat Source Electric
Laundry Hookup, Basement
Exterior
Exterior Feature Deck(s)
Parking Features Garage - Front Entry, Garage Door Opener
Garage Spaces 6.0
Utilities Available Cable TV Available, Phone Available
Amenities Available Common Grounds
Water Access N
View Garden/Lawn
Roof Type Asphalt
Street Surface Black Top
Accessibility None
Porch Deck(s)
Road Frontage Public
Attached Garage 2
Total Parking Spaces 6
Garage Y
Building
Lot Description Corner
Story 3
Foundation Concrete Perimeter
Sewer Public Sewer
Water Public
Architectural Style Colonial
Level or Stories 3
Additional Building Above Grade, Below Grade
Structure Type 9'+ Ceilings,Vaulted Ceilings
New Construction N
Schools
Elementary Schools Rising Sun
Middle Schools Rising Sun
High Schools Rising Sun
School District Cecil County Public Schools
Others
HOA Fee Include Common Area Maintenance
Senior Community No
Tax ID 0806051847
Ownership Fee Simple
SqFt Source Assessor
Security Features Carbon Monoxide Detector(s),Smoke Detector
Acceptable Financing Negotiable
Horse Property N
Listing Terms Negotiable
Financing Negotiable
Special Listing Condition Standard
Read Less

Bought with Valerie A McGuirk • Remax Vision



