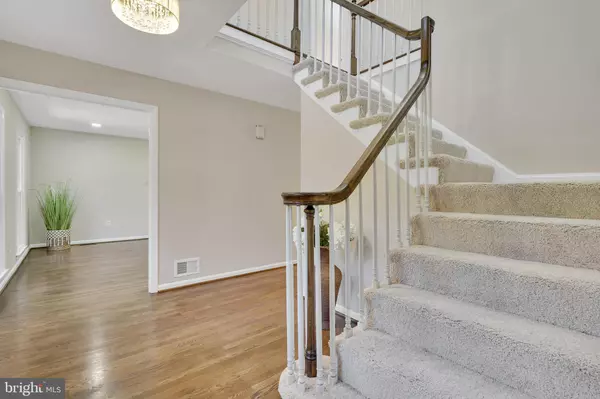For more information regarding the value of a property, please contact us for a free consultation.
930 HARRIMAN ST Great Falls, VA 22066
Want to know what your home might be worth? Contact us for a FREE valuation!

Our team is ready to help you sell your home for the highest possible price ASAP
Key Details
Sold Price $1,400,000
Property Type Single Family Home
Sub Type Detached
Listing Status Sold
Purchase Type For Sale
Square Footage 3,600 sqft
Price per Sqft $388
Subdivision Hickory Creek
MLS Listing ID VAFX2206500
Sold Date 11/08/24
Style Colonial
Bedrooms 4
Full Baths 3
Half Baths 1
HOA Fees $29/ann
HOA Y/N Y
Abv Grd Liv Area 2,400
Originating Board BRIGHT
Year Built 1981
Annual Tax Amount $12,115
Tax Year 2024
Lot Size 0.597 Acres
Acres 0.6
Property Description
BACK UP OFFERS ACCEPTED Welcome to this beautifully remodeled 4-bedroom, 3.5-bath home located on peaceful and picturesque Harriman Street in Great Falls. This home blends modern updates with timeless elegance, offering a comfortable and luxurious living experience.
As you step inside, you are greeted by an open and airy floor plan, featuring spacious living areas bathed in natural light. The fully renovated kitchen is a chef's dream, boasting KitchenAid stainless steel appliances, custom shaker style cabinetry, and elegant Quartz countertops, this area is perfect for both casual meals and entertaining guests.
The main level features all hardwood floors , newer replacement windows and all freshly painted. This level offers an office /5th bedroom option , the large family room with Fireplace is ready for cool Fall nights. The main level has access to your screened in porch overlooking the .60 acre lot.
Upstairs you will find the elegant primary suite. The primary offers a private retreat with a spa-like ensuite bathroom, complete with a luxurious soaking tub and a walk-in shower and large walk in closet . The additional upper level 2 bedrooms provide plenty of space for family or guests.
The fully finished basement offers another bedroom , full bath and additional living or recreational space, ideal for a media room, play area, or home gym. Outside, the property features a beautifully landscaped yard and a spacious deck perfect for outdoor gatherings or relaxing in the serene surroundings.
Nestled in the sought-after Great Falls community, this home is conveniently located near top-rated schools, parks, shopping and dining. Experience the perfect blend of suburban tranquility and updated living in this remodeled home. 930 Harriman St is zoned for Colvin Run Elementary, Cooper Middle School and Langley High School. Close to Great Falls village, and easily accessible from Route 7.
Location
State VA
County Fairfax
Zoning 111
Rooms
Basement Connecting Stairway, Sump Pump, Daylight, Partial, Full
Interior
Interior Features Attic, Kitchen - Gourmet, Kitchen - Table Space, Dining Area, Upgraded Countertops, Primary Bath(s), Wood Floors, Floor Plan - Traditional
Hot Water Electric
Heating Heat Pump(s)
Cooling Attic Fan, Ceiling Fan(s), Central A/C, Dehumidifier, Heat Pump(s)
Flooring Carpet, Ceramic Tile, Hardwood
Fireplaces Number 1
Fireplaces Type Equipment, Fireplace - Glass Doors, Mantel(s), Screen
Equipment Built-In Microwave, Dishwasher, Disposal, Dryer, Washer, Icemaker, Refrigerator, Oven/Range - Electric, Stainless Steel Appliances, Water Heater
Fireplace Y
Window Features Double Pane,Insulated,Screens
Appliance Built-In Microwave, Dishwasher, Disposal, Dryer, Washer, Icemaker, Refrigerator, Oven/Range - Electric, Stainless Steel Appliances, Water Heater
Heat Source Central, Electric
Laundry Main Floor
Exterior
Exterior Feature Deck(s), Patio(s)
Parking Features Garage Door Opener, Garage - Side Entry, Inside Access
Garage Spaces 2.0
Amenities Available Common Grounds, Water/Lake Privileges
Water Access N
View Garden/Lawn, Trees/Woods
Accessibility None
Porch Deck(s), Patio(s)
Attached Garage 2
Total Parking Spaces 2
Garage Y
Building
Lot Description Landscaping, No Thru Street, Trees/Wooded, Backs to Trees
Story 3
Foundation Permanent
Sewer Private Septic Tank
Water Public
Architectural Style Colonial
Level or Stories 3
Additional Building Above Grade, Below Grade
New Construction N
Schools
Elementary Schools Colvin Run
Middle Schools Cooper
High Schools Langley
School District Fairfax County Public Schools
Others
HOA Fee Include Common Area Maintenance
Senior Community No
Tax ID 0122 07 0028
Ownership Fee Simple
SqFt Source Assessor
Acceptable Financing FHA, Conventional, Cash, Private, VA
Listing Terms FHA, Conventional, Cash, Private, VA
Financing FHA,Conventional,Cash,Private,VA
Special Listing Condition Standard
Read Less

Bought with NON MEMBER • Non Subscribing Office



