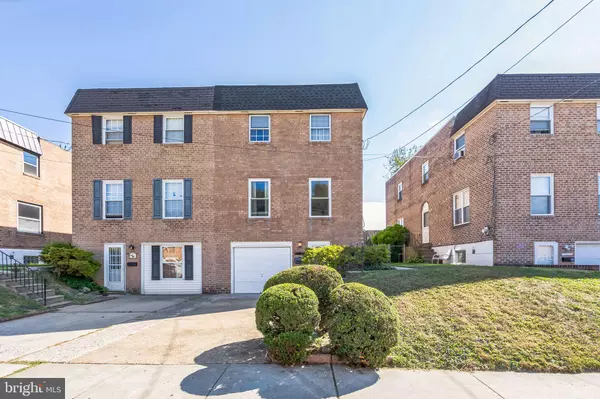For more information regarding the value of a property, please contact us for a free consultation.
2813 WALNUT HILL ST #B Philadelphia, PA 19152
Want to know what your home might be worth? Contact us for a FREE valuation!

Our team is ready to help you sell your home for the highest possible price ASAP
Key Details
Sold Price $339,900
Property Type Single Family Home
Sub Type Twin/Semi-Detached
Listing Status Sold
Purchase Type For Sale
Square Footage 2,300 sqft
Price per Sqft $147
Subdivision Pennypack
MLS Listing ID PAPH2399528
Sold Date 11/06/24
Style Traditional
Bedrooms 4
Full Baths 2
Half Baths 1
HOA Y/N N
Abv Grd Liv Area 1,800
Originating Board BRIGHT
Year Built 1970
Annual Tax Amount $3,731
Tax Year 2024
Lot Size 2,942 Sqft
Acres 0.07
Lot Dimensions 28.00 x 105.00
Property Description
Large 4 bedroom 2.5 bathroom center hall brick twin in Pennypack ! Walk through front door into center all entry with formal spacious living room to left with wall to wall carpeting and large windows which allow in plenty of natural light to this inviting home. Formal dining room on right. Walk behind staircase to large eat-in kitchen with gas cooking and stainless steel dishwasher and refrigerator. 1st floor also contains a half bathroom. Walk upstairs to 4 spacious bedrooms and 2 full bathrooms including spacious owner's suite with its own full bathroom. Each bedroom contains its own ceiling fan. Walk downstairs to fully finished basement with beautiful gas stove with brick accent wall and sliding glass doors which allow in plenty of natural light from ground level and offer walk-out entry to private backyard. Lower level also includes a laundry area with commercial grade washer and a dryer which are both included in sale. Additionally there is a one-car attached garage with interior access. Roof was silver coated in 2023 with all new shingles. New down spouts added in 2024. New HVAC System (Gas Heater & Central Air) - installed in 2017. New Hot Water Heater - 2019, Brick Re-Pointing - 2021, All New Windows on First Floor- Installed 2024. Property contains plenty of closet space and off street parking in front driveway. Walking distance to schools and shopping. Minutes from I-95 and all major highways for an easy commute to Center City Philadelphia, Princeton/Trenton NJ & NYC. Homes of this size/layout do not become available often! Make your offer today before its gone !
Location
State PA
County Philadelphia
Area 19152 (19152)
Zoning RSA3
Rooms
Basement Partial, Fully Finished
Interior
Hot Water Natural Gas
Heating Forced Air
Cooling Central A/C
Flooring Carpet, Vinyl
Fireplace N
Heat Source Natural Gas
Exterior
Garage Basement Garage, Built In, Garage - Front Entry, Inside Access
Garage Spaces 2.0
Water Access N
Roof Type Flat,Rubber
Accessibility None
Attached Garage 1
Total Parking Spaces 2
Garage Y
Building
Story 2
Foundation Concrete Perimeter
Sewer Public Sewer
Water Public
Architectural Style Traditional
Level or Stories 2
Additional Building Above Grade, Below Grade
Structure Type Plaster Walls,Paneled Walls
New Construction N
Schools
School District The School District Of Philadelphia
Others
Senior Community No
Tax ID 571080970
Ownership Fee Simple
SqFt Source Assessor
Acceptable Financing Cash, Conventional, FHA 203(b), VA
Listing Terms Cash, Conventional, FHA 203(b), VA
Financing Cash,Conventional,FHA 203(b),VA
Special Listing Condition Standard
Read Less

Bought with Xiao Zhen Zhao • Legacy Landmark Realty LLC
GET MORE INFORMATION




