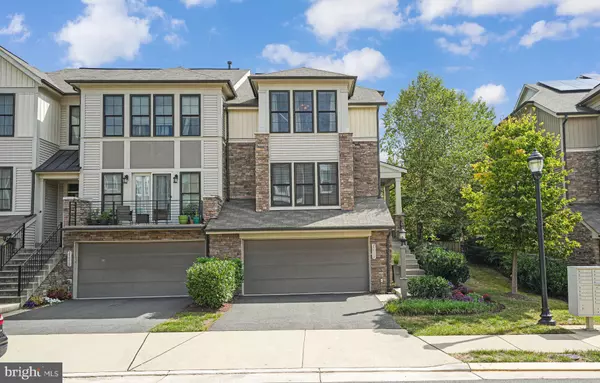For more information regarding the value of a property, please contact us for a free consultation.
23514 EPPERSON Brambleton, VA 20148
Want to know what your home might be worth? Contact us for a FREE valuation!

Our team is ready to help you sell your home for the highest possible price ASAP
Key Details
Sold Price $920,000
Property Type Townhouse
Sub Type End of Row/Townhouse
Listing Status Sold
Purchase Type For Sale
Square Footage 4,023 sqft
Price per Sqft $228
Subdivision Brambleton Landbay 3
MLS Listing ID VALO2079762
Sold Date 11/04/24
Style Craftsman
Bedrooms 3
Full Baths 3
Half Baths 1
HOA Fees $231/mo
HOA Y/N Y
Abv Grd Liv Area 4,023
Originating Board BRIGHT
Year Built 2014
Annual Tax Amount $7,720
Tax Year 2024
Lot Size 3,920 Sqft
Acres 0.09
Property Description
Under contract-open house scheduled for October 5th, 12-2pm is cancelled-thank you !
Discover this exquisite end-unit townhome, nestled in the highly sought-after Brambleton Community, offering over 4,300 square feet of luxurious living across three impeccably designed levels. With soaring 10-foot ceilings on the main floor and expansive windows on three sides, this elegant residence is bathed in natural light, seamlessly blending modern sophistication with nature's tranquility.
The main level features stunning hardwood floors that add warmth and are easy to maintain. The gourmet kitchen is a chef's dream, boasting custom soft-close cabinetry with glass accent doors, and cabinetry that flows to the ceiling providing amazing storage. A stunning granite-topped island, stainless steel appliances and updated lighting, further enhances the space. Flowing seamlessly into the great room, the kitchen is highlighted by a striking gas fireplace with stone facade providing the perfect ambiance for everyday living and entertaining. The open-concept layout extends into the spacious dining area and continues onto the screened-in porch, accessed by an elegant triple-sliding glass door. This inviting outdoor space is ideal for family gatherings, overlooking a fully fenced backyard—perfect for pets and play.
For those who work from home, the flexible space just off the foyer is an ideal home office or a formal living room. The convenience of a beautifully designed half bath on this level makes hosting a breeze.
The primary suite on the second level is a luxurious retreat, featuring a dramatic tray ceiling, two oversized walk-in closets, and an opulent en-suite bathroom with a huge walk-in shower, with rain head, and handheld faucet, spacious bench, seamless glass surround, dual sink vanity, and private water closet. Two additional bedrooms share a well-appointed full bath and are complemented by a bonus lounge area, which can easily be transformed into a fourth bedroom if desired. The laundry room is also conveniently located on this floor.
The lower level boasts 9-foot ceilings and an expansive recreation room, perfect for movie nights, games, or casual entertaining. Additional features include a full bath, storage rooms, and walk-up steps that lead to the fully fenced backyard—an ideal space for outdoor fun and relaxation.
Situated just a short walk from one of Brambleton's 5 community pools, this home offers prime access to the extensive amenities the neighborhood has to offer, including scenic walking and biking trails, parks, top-rated schools, shopping, restaurants, a movie theater, and the popular Brambleton Town Center.
For commuters, the location provides unmatched convenience with easy access to Loudoun County Parkway, the Dulles Greenway, Route 50, Route 28, and the new Silver Line Metro Station.
Welcome to your new home, where elegance, convenience, and community come together in perfect harmony. Interior photos will be added 9/20.
Location
State VA
County Loudoun
Zoning PDH4
Rooms
Other Rooms Living Room, Dining Room, Primary Bedroom, Bedroom 3, Kitchen, Game Room, Family Room, Breakfast Room, Study, Sun/Florida Room, Laundry
Basement Daylight, Partial, Connecting Stairway, Fully Finished, Garage Access, Interior Access, Walkout Stairs
Interior
Interior Features Family Room Off Kitchen, Primary Bath(s), Floor Plan - Open, Attic, Bathroom - Stall Shower, Carpet, Ceiling Fan(s), Kitchen - Gourmet, Pantry, Recessed Lighting, Walk-in Closet(s)
Hot Water Natural Gas
Heating Forced Air
Cooling Central A/C
Flooring Hardwood, Ceramic Tile, Carpet
Fireplaces Number 1
Fireplaces Type Gas/Propane
Equipment Cooktop, Dishwasher, Icemaker, Microwave, Exhaust Fan, Dryer, Oven - Wall, Oven - Single, Refrigerator, Stainless Steel Appliances, Washer, Water Heater
Furnishings No
Fireplace Y
Window Features Double Pane,Screens,Sliding
Appliance Cooktop, Dishwasher, Icemaker, Microwave, Exhaust Fan, Dryer, Oven - Wall, Oven - Single, Refrigerator, Stainless Steel Appliances, Washer, Water Heater
Heat Source Natural Gas
Laundry Upper Floor
Exterior
Exterior Feature Enclosed
Parking Features Garage Door Opener
Garage Spaces 2.0
Fence Wood
Amenities Available Community Center, Basketball Courts, Bike Trail, Common Grounds, Jog/Walk Path, Picnic Area, Pool - Outdoor, Swimming Pool, Tennis Courts, Tot Lots/Playground, Volleyball Courts
Water Access N
View Trees/Woods
Roof Type Asphalt
Accessibility None
Porch Enclosed
Attached Garage 2
Total Parking Spaces 2
Garage Y
Building
Lot Description Backs to Trees
Story 3
Foundation Slab
Sewer Public Sewer
Water Public
Architectural Style Craftsman
Level or Stories 3
Additional Building Above Grade, Below Grade
Structure Type 9'+ Ceilings
New Construction N
Schools
Elementary Schools Creighton'S Corner
Middle Schools Brambleton
High Schools Independence
School District Loudoun County Public Schools
Others
HOA Fee Include Lawn Care Front,Lawn Care Rear,Lawn Care Side,Common Area Maintenance,High Speed Internet,Lawn Maintenance,Management,Snow Removal,Trash
Senior Community No
Tax ID 201100535000
Ownership Fee Simple
SqFt Source Assessor
Special Listing Condition Standard
Read Less

Bought with Kelly Brooke Tindle-Price • Samson Properties



