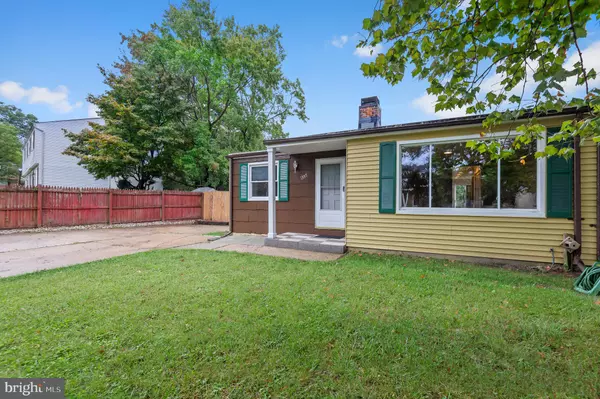For more information regarding the value of a property, please contact us for a free consultation.
1357 RALEIGH DR Severn, MD 21144
Want to know what your home might be worth? Contact us for a FREE valuation!

Our team is ready to help you sell your home for the highest possible price ASAP
Key Details
Sold Price $334,000
Property Type Single Family Home
Sub Type Twin/Semi-Detached
Listing Status Sold
Purchase Type For Sale
Square Footage 1,975 sqft
Price per Sqft $169
Subdivision Wedgewood Forest
MLS Listing ID MDAA2095310
Sold Date 11/01/24
Style Traditional
Bedrooms 4
Full Baths 2
HOA Y/N N
Abv Grd Liv Area 1,129
Originating Board BRIGHT
Year Built 1977
Annual Tax Amount $3,038
Tax Year 2024
Lot Size 4,762 Sqft
Acres 0.11
Property Description
Terrific starter home in convenient Severn! Four bedrooms, two full bathrooms, all freshly painted. Bright, open living room with wood-burning fireplace. Updated kitchen with stainless steel appliances and tons of storage. Breakfast nook. Laundry on main level. Huge family room on lower level. Fully fenced back yard with new deck (2024). Newer HVAC (2023.) Off-street parking for four+ vehicles. Only minutes to BWI, FGGM, 100, 97, 32, 295. No HOA. Own for less than rent, before the Spring madness begins!
Location
State MD
County Anne Arundel
Zoning R5
Direction North
Rooms
Other Rooms Living Room, Primary Bedroom, Bedroom 2, Bedroom 3, Bedroom 4, Kitchen, Family Room, Breakfast Room, Storage Room, Utility Room, Bathroom 2, Bonus Room, Primary Bathroom
Basement Full, Partially Finished, Connecting Stairway, Heated, Improved, Interior Access, Windows
Main Level Bedrooms 3
Interior
Interior Features Floor Plan - Traditional, Kitchen - Eat-In, Primary Bath(s), Bar, Breakfast Area, Carpet, Entry Level Bedroom, Kitchen - Table Space, Pantry
Hot Water Electric
Heating Forced Air, Heat Pump(s)
Cooling Central A/C
Fireplaces Number 1
Fireplaces Type Mantel(s)
Equipment Dishwasher, Disposal, Dryer, Refrigerator, Stove, Washer
Furnishings No
Fireplace Y
Appliance Dishwasher, Disposal, Dryer, Refrigerator, Stove, Washer
Heat Source Electric
Laundry Has Laundry, Main Floor
Exterior
Exterior Feature Deck(s), Porch(es)
Garage Spaces 4.0
Fence Wood
Water Access N
Accessibility None
Porch Deck(s), Porch(es)
Total Parking Spaces 4
Garage N
Building
Story 2
Foundation Block
Sewer Public Sewer
Water Public
Architectural Style Traditional
Level or Stories 2
Additional Building Above Grade, Below Grade
New Construction N
Schools
School District Anne Arundel County Public Schools
Others
Senior Community No
Tax ID 020492990003437
Ownership Fee Simple
SqFt Source Assessor
Horse Property N
Special Listing Condition Standard
Read Less

Bought with Morkos Ibrahim • Taylor Properties



