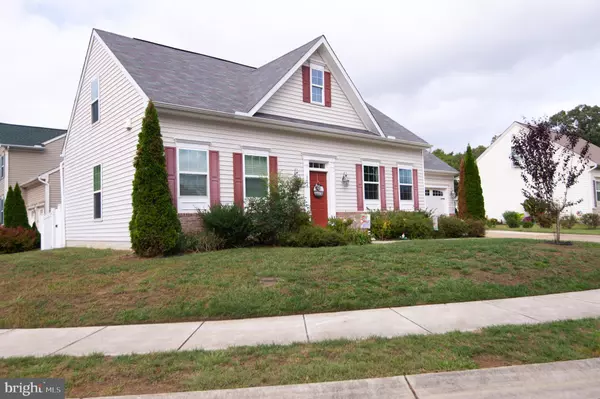For more information regarding the value of a property, please contact us for a free consultation.
304 SYDNEY LN Denton, MD 21629
Want to know what your home might be worth? Contact us for a FREE valuation!

Our team is ready to help you sell your home for the highest possible price ASAP
Key Details
Sold Price $345,000
Property Type Single Family Home
Sub Type Detached
Listing Status Sold
Purchase Type For Sale
Square Footage 1,700 sqft
Price per Sqft $202
Subdivision Parkview Estates
MLS Listing ID MDCM2004796
Sold Date 10/31/24
Style Cape Cod
Bedrooms 3
Full Baths 2
Half Baths 1
HOA Fees $20/ann
HOA Y/N Y
Abv Grd Liv Area 1,700
Originating Board BRIGHT
Year Built 2018
Annual Tax Amount $4,818
Tax Year 2024
Lot Size 8,014 Sqft
Acres 0.18
Property Description
LOOK NO FURTHER - THIS IS THE ONE THAT WILL CHECK THE BOXES Located in the quiet, well-manicured Parkview Estates neighborhood, this 3 bedroom 2 1/2 bathroom home has much to offer & is low maintenance. The welcoming entry foyer offers closet space & a powder room. An open-concept kitchen, dining, and living area is perfect for connecting with family and/or entertaining guests. Large kitchen cabinets give plenty of storage & granite countertops extend to the Breakfast Bar that is complete with unique Eastern Shore pendant lighting. The main floor primary bedroom boasts a walk-in closet & large ensuite with double vanity and a walk-in shower. Upstairs has two nice-sized bedrooms, a full bath, and laundry. Relax with privacy on the large deck in the small-scale/low-maintenance rear yard as it is fully enclosed with 6' vinyl fencing and 2 gates. And, if you need to charge your electric car, the two-car garage has a new EV charging outlet. Downtown Denton shops, grocery, restaurants, gas stations, and Caroline County 4H Park (walking trails, horse trails, playground & events throughout the year) are nearby. Easy access to travel routes to the Ocean or to the Western Shore, as Parkview Estates is located just off Route 404. Schedule a tour to see all that this 2018 home has to offer!
SHOWINGS ONLY ON THURSDAYS, FRIDAYS, SATURDAYS & SUNDAYS due to seller's work schedule. If a showing time on Monday, Tuesday or Wednesday is needed, please call listing agent.
Location
State MD
County Caroline
Zoning SR
Rooms
Other Rooms Living Room, Dining Room, Primary Bedroom, Bedroom 2, Bedroom 3, Kitchen, Foyer, Bathroom 2, Primary Bathroom, Half Bath
Main Level Bedrooms 1
Interior
Interior Features Bathroom - Walk-In Shower, Bathroom - Tub Shower, Carpet, Ceiling Fan(s), Combination Dining/Living, Entry Level Bedroom, Family Room Off Kitchen, Pantry, Primary Bath(s), Recessed Lighting, Sprinkler System, Upgraded Countertops, Walk-in Closet(s), Window Treatments, Wood Floors
Hot Water 60+ Gallon Tank, Electric
Heating Heat Pump(s)
Cooling Central A/C, Ceiling Fan(s)
Flooring Hardwood, Carpet, Vinyl, Tile/Brick
Equipment Built-In Microwave, Dishwasher, Disposal, Dryer - Electric, Dryer - Front Loading, Stainless Steel Appliances, Stove, Washer, Water Heater
Furnishings No
Fireplace N
Window Features Double Pane,Vinyl Clad,Screens
Appliance Built-In Microwave, Dishwasher, Disposal, Dryer - Electric, Dryer - Front Loading, Stainless Steel Appliances, Stove, Washer, Water Heater
Heat Source Electric
Laundry Washer In Unit, Dryer In Unit, Upper Floor
Exterior
Exterior Feature Deck(s)
Parking Features Garage - Front Entry, Garage Door Opener
Garage Spaces 4.0
Fence Rear, Vinyl
Utilities Available Cable TV Available, Water Available, Sewer Available, Electric Available
Water Access N
Accessibility None
Porch Deck(s)
Attached Garage 2
Total Parking Spaces 4
Garage Y
Building
Story 2
Foundation Block
Sewer Public Sewer
Water Public
Architectural Style Cape Cod
Level or Stories 2
Additional Building Above Grade, Below Grade
Structure Type 9'+ Ceilings,Dry Wall
New Construction N
Schools
School District Caroline County Public Schools
Others
Senior Community No
Tax ID 0603042669
Ownership Fee Simple
SqFt Source Assessor
Security Features Smoke Detector,Sprinkler System - Indoor
Special Listing Condition Standard
Read Less

Bought with Shane McCullough Slacum • VYBE Realty



