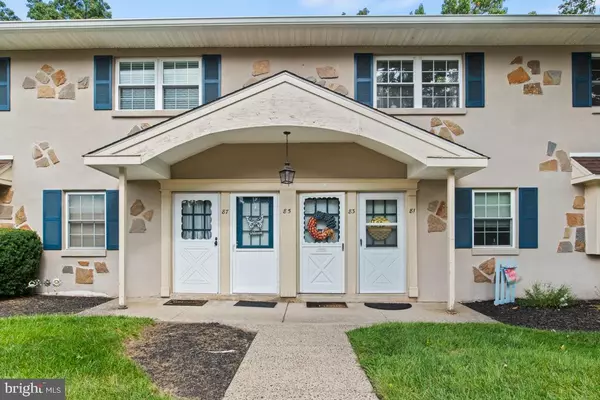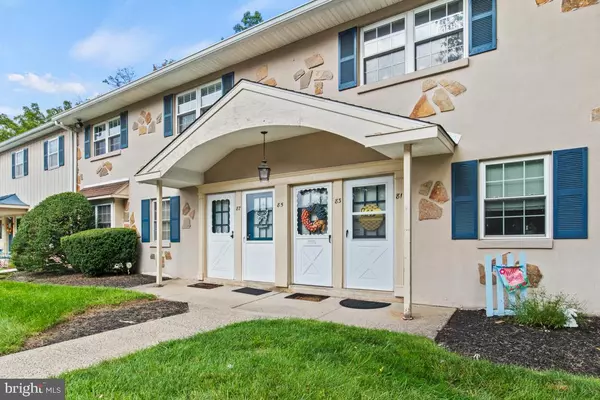For more information regarding the value of a property, please contact us for a free consultation.
83 SHANNON DR North Wales, PA 19454
Want to know what your home might be worth? Contact us for a FREE valuation!

Our team is ready to help you sell your home for the highest possible price ASAP
Key Details
Sold Price $272,600
Property Type Single Family Home
Sub Type Unit/Flat/Apartment
Listing Status Sold
Purchase Type For Sale
Square Footage 952 sqft
Price per Sqft $286
Subdivision Gwynedd Club
MLS Listing ID PAMC2114536
Sold Date 10/30/24
Style Other
Bedrooms 2
Full Baths 1
HOA Fees $297/mo
HOA Y/N Y
Abv Grd Liv Area 952
Originating Board BRIGHT
Year Built 1969
Annual Tax Amount $2,620
Tax Year 2023
Lot Dimensions 0.00 x 0.00
Property Description
Welcome to this beautifully updated 2-bedroom, 1-bathroom second-floor home in the desirable Gwynedd Club community. Every detail of this home has been thoughtfully upgraded within the past five years, ensuring modern comfort and efficiency. Enjoy peace of mind with a new HVAC system, energy-efficient windows, and a new electric panel. The home features new floors throughout, fresh paint, and an updated bathroom, creating a bright and inviting space. The kitchen is a standout, with new appliances that stay with the home, making it move-in ready. The living area opens up to a spacious balcony through new sliding doors, providing a serene view of the wooded area behind the property where you can often spot birds and deer. Storage is abundant with oversized closets throughout. This home is perfectly located, offering easy access to major highways and roadways, and is within walking distance of the North Wales train station, making your commute a breeze. Additionally, you’re just a short distance from the charming historic downtown North Wales Borough, where you can enjoy shopping, dining, and community events. This home truly offers the perfect blend of modern convenience and tranquil living.
Location
State PA
County Montgomery
Area Upper Gwynedd Twp (10656)
Zoning RES
Rooms
Main Level Bedrooms 2
Interior
Hot Water Electric
Cooling Central A/C
Fireplace N
Heat Source Natural Gas
Exterior
Utilities Available Natural Gas Available, Electric Available, Phone Available
Amenities Available Pool - Outdoor, Tot Lots/Playground, Tennis Courts
Water Access N
Accessibility None
Garage N
Building
Story 2
Unit Features Garden 1 - 4 Floors
Sewer Public Sewer
Water Public
Architectural Style Other
Level or Stories 2
Additional Building Above Grade, Below Grade
New Construction N
Schools
School District North Penn
Others
Pets Allowed Y
HOA Fee Include All Ground Fee,Common Area Maintenance,Ext Bldg Maint,Lawn Maintenance,Management,Pool(s),Sewer,Snow Removal,Trash,Water
Senior Community No
Tax ID 56-00-07984-438
Ownership Fee Simple
Special Listing Condition Standard
Pets Description Number Limit
Read Less

Bought with Laura J Selverian • BHHS Fox & Roach -Yardley/Newtown
GET MORE INFORMATION




