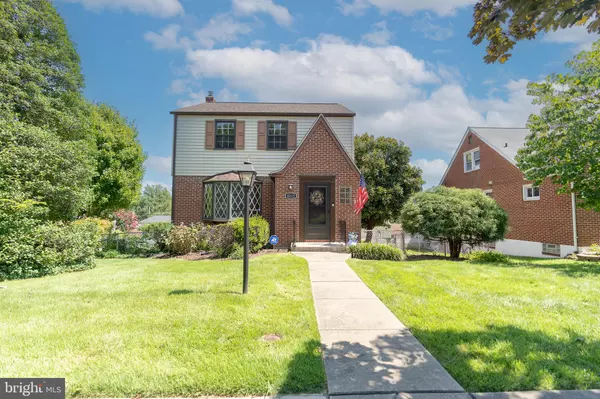For more information regarding the value of a property, please contact us for a free consultation.
8215 EDWILL AVE Rosedale, MD 21237
Want to know what your home might be worth? Contact us for a FREE valuation!

Our team is ready to help you sell your home for the highest possible price ASAP
Key Details
Sold Price $299,000
Property Type Single Family Home
Sub Type Detached
Listing Status Sold
Purchase Type For Sale
Square Footage 1,668 sqft
Price per Sqft $179
Subdivision Hillbrook
MLS Listing ID MDBC2105434
Sold Date 10/30/24
Style Colonial
Bedrooms 3
Full Baths 1
Half Baths 1
HOA Y/N N
Abv Grd Liv Area 1,288
Originating Board BRIGHT
Year Built 1961
Annual Tax Amount $2,222
Tax Year 2024
Lot Size 6,325 Sqft
Acres 0.15
Lot Dimensions 1.00 x
Property Description
Pride of ownership shines in this beautiful brick front colonial! The main level boasts hardwood floors, fresh paint and lots of natural light. The living room features a Bay Window and three stunning original glass windows! The dining room also features a Bay Window and both the dining room and kitchen have new PERGO XP flooring! Upstairs boasts fresh paint and hardwood floors. The bathroom tub has been reglazed and has a limited 20 year warranty! The first bedroom has a staircase, for your convenience, leading to the spacious attic! The finished basement features a half bath and new laminate flooring. The washer and dryer have also been recently replaced (2022)! This home is complete with a new roof featuring architectural shingles (2022), wired ring cameras, a flood light and a beautiful dimmable photocell lamppost out front! Every detail of this home has been thoughtfully considered, don't miss your chance to own this one! Schedule your showing today!
Location
State MD
County Baltimore
Zoning R1
Rooms
Other Rooms Living Room, Dining Room, Kitchen, Laundry, Recreation Room
Basement Fully Finished
Interior
Interior Features Attic, Ceiling Fan(s), Dining Area, Kitchen - Eat-In, Bathroom - Tub Shower, Wood Floors
Hot Water Natural Gas
Heating Forced Air
Cooling Central A/C
Equipment Cooktop, Oven - Wall, Refrigerator, Washer, Dryer
Fireplace N
Appliance Cooktop, Oven - Wall, Refrigerator, Washer, Dryer
Heat Source Natural Gas
Exterior
Utilities Available Natural Gas Available
Water Access N
Roof Type Architectural Shingle
Accessibility None
Garage N
Building
Story 2
Foundation Block
Sewer Public Sewer
Water Public
Architectural Style Colonial
Level or Stories 2
Additional Building Above Grade, Below Grade
New Construction N
Schools
School District Baltimore County Public Schools
Others
Senior Community No
Tax ID 04141402087600
Ownership Fee Simple
SqFt Source Assessor
Special Listing Condition Standard
Read Less

Bought with Robert J Chew • Berkshire Hathaway HomeServices PenFed Realty



