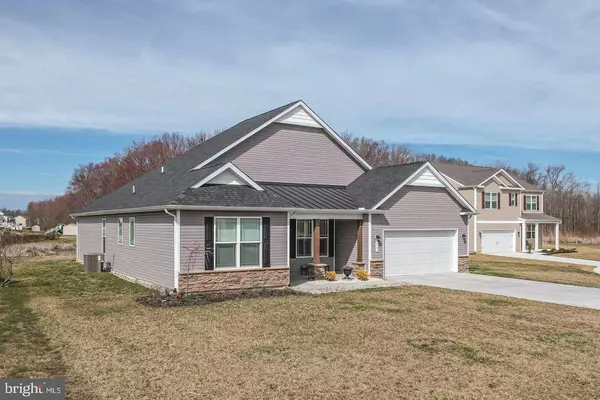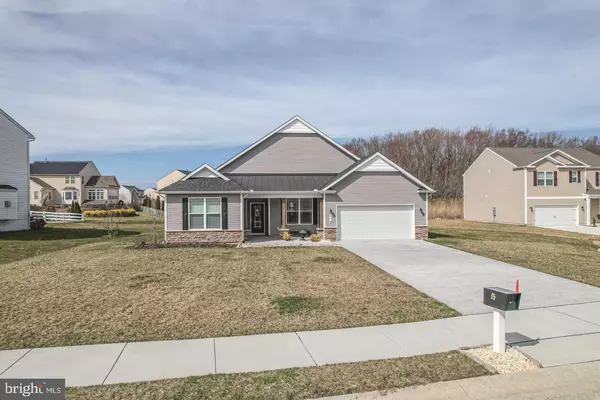For more information regarding the value of a property, please contact us for a free consultation.
95 AMBERWOOD CT Dover, DE 19901
Want to know what your home might be worth? Contact us for a FREE valuation!

Our team is ready to help you sell your home for the highest possible price ASAP
Key Details
Sold Price $440,000
Property Type Single Family Home
Sub Type Detached
Listing Status Sold
Purchase Type For Sale
Square Footage 2,398 sqft
Price per Sqft $183
Subdivision Hazel Farm
MLS Listing ID DEKT2031472
Sold Date 10/30/24
Style Contemporary,Ranch/Rambler
Bedrooms 4
Full Baths 2
Half Baths 1
HOA Fees $20
HOA Y/N Y
Abv Grd Liv Area 2,398
Originating Board BRIGHT
Year Built 2022
Annual Tax Amount $1,605
Tax Year 2022
Lot Size 0.288 Acres
Acres 0.29
Lot Dimensions 131.02 x 130.00
Property Description
Stunning 4 brm, 2.5 bath Sun Design model rancher with beautiful water views of lush rain garden and pond is nestled on a quiet cul-de-sac in popular Hazel Farms. Step onto the covered front porch thru the bright foyer and into the expansive great room, complete with luxury vinyl plank flooring, 9 ft ceilings, modern light fixture with fan, and sliders to your private Lanai , where you can relax and enjoy a glass of wine or cup of tea while taking in the awe-inspiring sunsets and serene pond! The gourmet kitchen boasts granite countertops and peninsula island with pendant lighting, dovetail soft-close drawers, 42 inch cabinetry, stainless steel appliances, recessed lights, huge pantry, and a cozy breakfast room! The elegant dining room is highlighted by exquisite chandelier, crisp white crown molding, and pedestal accent column! The splendid primary suite situated on the right wing of the home features two walk-in closets, luxurious en-suite bathroom with Jack & Jill sinks, garden soaking tub, floor-to-ceiling tiled shower with glass accent tiles, water closet, and has it's very own entrance to the intimate veranda. The additional bedrooms are spacious, with large closets, tri-paneled doors, glistening vinyl plank flooring, and modern ceiling fans. Don't forget the oversized 2 car garage and huge laundry room with plenty of new cabinetry and convenient laundry sink. Just 2 years young! This home feels like new construction with energy-efficient Pella windows and doors, tankless hot water heater, water softener. ..the list is endless! The rare amenities offered by the community include a clubhouse and pool!
Location
State DE
County Kent
Area Capital (30802)
Zoning RS1
Rooms
Main Level Bedrooms 4
Interior
Interior Features Breakfast Area, Ceiling Fan(s), Crown Moldings, Dining Area, Entry Level Bedroom, Family Room Off Kitchen, Floor Plan - Open, Formal/Separate Dining Room, Kitchen - Island, Kitchen - Table Space, Pantry, Recessed Lighting, Bathroom - Soaking Tub, Bathroom - Stall Shower, Upgraded Countertops, Walk-in Closet(s)
Hot Water Tankless
Heating Central, Forced Air
Cooling Ceiling Fan(s), Central A/C
Flooring Vinyl
Equipment Built-In Microwave, Built-In Range, Dishwasher, Disposal, Energy Efficient Appliances, Exhaust Fan, Microwave, Oven/Range - Electric, Water Heater - Tankless
Fireplace N
Window Features ENERGY STAR Qualified,Low-E,Screens
Appliance Built-In Microwave, Built-In Range, Dishwasher, Disposal, Energy Efficient Appliances, Exhaust Fan, Microwave, Oven/Range - Electric, Water Heater - Tankless
Heat Source Natural Gas
Laundry Main Floor
Exterior
Exterior Feature Patio(s)
Parking Features Garage - Front Entry
Garage Spaces 6.0
Amenities Available Club House, Tot Lots/Playground
Water Access N
View Pond
Accessibility None
Porch Patio(s)
Attached Garage 2
Total Parking Spaces 6
Garage Y
Building
Lot Description Backs - Open Common Area, Cul-de-sac, Rear Yard
Story 1
Foundation Slab
Sewer Public Sewer
Water Public
Architectural Style Contemporary, Ranch/Rambler
Level or Stories 1
Additional Building Above Grade, Below Grade
New Construction N
Schools
School District Capital
Others
HOA Fee Include Common Area Maintenance,Pool(s)
Senior Community No
Tax ID LC-00-03704-08-0100-000
Ownership Fee Simple
SqFt Source Assessor
Acceptable Financing Cash, Conventional, FHA, USDA, VA
Listing Terms Cash, Conventional, FHA, USDA, VA
Financing Cash,Conventional,FHA,USDA,VA
Special Listing Condition Standard
Read Less

Bought with Danielle A Davis • Realty Mark Associates-Newark
GET MORE INFORMATION




