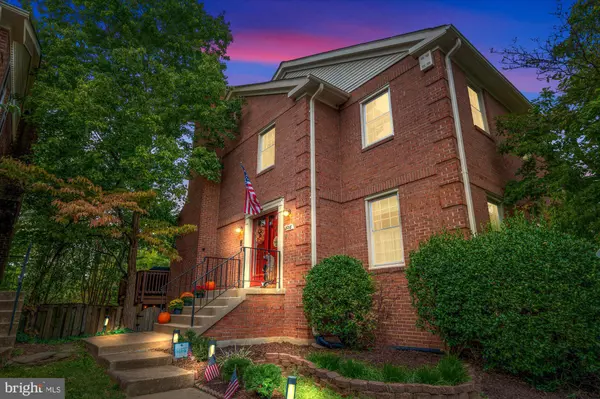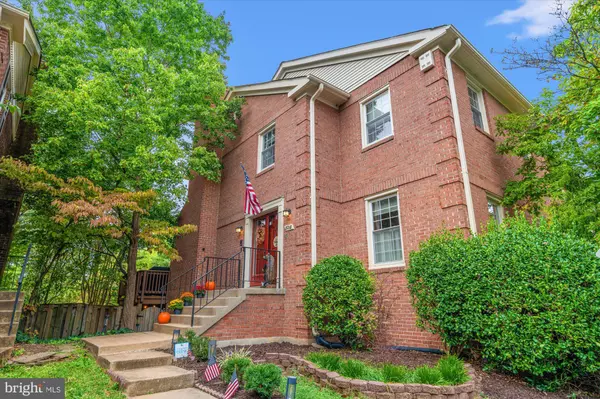For more information regarding the value of a property, please contact us for a free consultation.
8218 LA FAYE CT Alexandria, VA 22306
Want to know what your home might be worth? Contact us for a FREE valuation!

Our team is ready to help you sell your home for the highest possible price ASAP
Key Details
Sold Price $680,000
Property Type Condo
Sub Type Condo/Co-op
Listing Status Sold
Purchase Type For Sale
Square Footage 2,385 sqft
Price per Sqft $285
Subdivision Huntington At Mt Vernon
MLS Listing ID VAFX2202850
Sold Date 10/25/24
Style Traditional
Bedrooms 5
Full Baths 3
Half Baths 1
Condo Fees $255
HOA Fees $150/mo
HOA Y/N Y
Abv Grd Liv Area 2,385
Originating Board BRIGHT
Year Built 1981
Annual Tax Amount $6,739
Tax Year 2024
Lot Size 2,625 Sqft
Acres 0.06
Property Description
Offers due by 12PM Monday, 9/30. Thank you!
Welcome to 8218 La Faye Court!
This impeccably well-maintained, 2,000+ SF End Unit Townhome boasts 5 Legal Bedrooms and 3.5 Half Baths. This Home has been meticulously updated. From custom built-ins featuring Quartz countertops and expert craftmanship, new HVAC, all new Appliances, to perfectly coordinated matte black hardware throughout... the list goes on and on! As one of the largest End-Unit models in the area, this home boasts abundant space for entertaining, storage, WFH... whatever you or your family need! It truly lives like a Detatched Home. Upstairs you will find 3 spacious Bedrooms, with a 4th legal bedroom transformed into a luxurious Walk-In Closet in the Primary Suite, complete with custom shelving. Make sure to check out the gorgeous custom Wainscoting in the Second Bedroom! On the Main and Lower Levels you will find Twin Full-Wall Brick Fireplaces (working!), with custom Wood Storage. The Kitchen and "Keeping Room", just past the well-appointed Dining Room, have all the touches you want: updated Hardware, Reverse Osmosis Water Filtration System, New, Luxury Stainless Steel Appliances, and more! Take in beautiful Virginia Sunsets from the Kitchen, Keeping Room, and Deck! Don't miss the oversized Entertaining Deck - a rarity in this area!! Out back you will also find a slate paver patio and spacious backyard, perfect for fire pits or gardening. On the Lower Level you will find a large Recreation Room with the second Fireplace, built-in Wet Bar, and Walk-Out access to the Patio. Across from the Rec Room is a large Cedar Closet, the 5th Legal Bedroom (home office! gym! play room!), a Work Room for all your DIY needs, and the updated Laundry Room (New Appliances!) with updated Vinyl flooring and a Butcher Block folding table.
In the Community, don't miss the HOA pool and tennis courts, and the spectacular WATER ACCESS!! Store your kayak or small boat, and get right on the Potomac River!!
The list of Upgrades for this home goes on and on! Full Upgrade List available in-Home, or upon request!
The Sellers are offering additional home items to convey at no additional cost; please inquire for the full list.
Location
State VA
County Fairfax
Zoning 305
Rooms
Basement Fully Finished, Walkout Level, Rear Entrance, Outside Entrance, Interior Access, Heated, Connecting Stairway
Interior
Interior Features Attic, Breakfast Area, Carpet, Cedar Closet(s), Ceiling Fan(s), Dining Area, Floor Plan - Open, Recessed Lighting, Walk-in Closet(s), Wood Floors
Hot Water Natural Gas
Heating Heat Pump(s)
Cooling Central A/C
Fireplaces Number 2
Fireplaces Type Brick
Equipment Dishwasher, Disposal, Dryer, Oven/Range - Gas, Refrigerator, Washer, Water Heater
Fireplace Y
Appliance Dishwasher, Disposal, Dryer, Oven/Range - Gas, Refrigerator, Washer, Water Heater
Heat Source Natural Gas
Exterior
Parking On Site 2
Fence Wood
Utilities Available Cable TV Available
Amenities Available Pool - Outdoor, Tot Lots/Playground
Water Access N
Roof Type Architectural Shingle
Accessibility None
Garage N
Building
Story 3
Foundation Block
Sewer Public Sewer
Water Public
Architectural Style Traditional
Level or Stories 3
Additional Building Above Grade, Below Grade
New Construction N
Schools
Elementary Schools Stratford Landing
Middle Schools Sandburg
High Schools West Potomac
School District Fairfax County Public Schools
Others
Pets Allowed Y
HOA Fee Include Common Area Maintenance,Management,Pool(s),Snow Removal
Senior Community No
Tax ID 1023 25 0140
Ownership Fee Simple
SqFt Source Assessor
Acceptable Financing Cash, Conventional, FHA, VA
Listing Terms Cash, Conventional, FHA, VA
Financing Cash,Conventional,FHA,VA
Special Listing Condition Standard
Pets Allowed No Pet Restrictions
Read Less

Bought with Matthew K Allen • Real Broker, LLC - McLean



