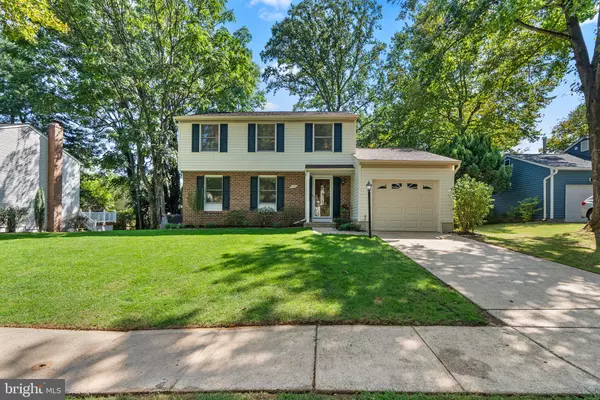For more information regarding the value of a property, please contact us for a free consultation.
7901 SAVAGE GUILFORD RD Jessup, MD 20794
Want to know what your home might be worth? Contact us for a FREE valuation!

Our team is ready to help you sell your home for the highest possible price ASAP
Key Details
Sold Price $560,000
Property Type Single Family Home
Sub Type Detached
Listing Status Sold
Purchase Type For Sale
Square Footage 2,108 sqft
Price per Sqft $265
Subdivision Greenbriar Woods
MLS Listing ID MDHW2044396
Sold Date 10/25/24
Style Colonial
Bedrooms 3
Full Baths 2
Half Baths 1
HOA Fees $124/ann
HOA Y/N Y
Abv Grd Liv Area 1,668
Originating Board BRIGHT
Year Built 1981
Available Date 2024-09-18
Annual Tax Amount $365
Tax Year 2024
Lot Size 8,799 Sqft
Acres 0.2
Property Sub-Type Detached
Property Description
Welcome home to this charming 3-bedroom, 2.5-bathroom colonial home, nestled in the highly sought-after Greenbriar Woods, a Columbia Association-privileged neighborhood in Howard County.
The main level offers a perfect blend of open-concept and traditional design, with the kitchen serving as the heart of the home. It features new appliances, stone countertops, and a sun-drenched dining area that flows seamlessly into the living room. Step outside from the living room to enjoy the serene backyard on the recently refreshed deck, or unwind around an evening fire with a warm drink. Adjacent to the kitchen is a formal dining room and a cozy second living space, ideal for both entertaining and relaxing. A guest powder room completes the main floor.
Ascending to the upper level, you'll find a spacious primary bedroom with an en suite bathroom. Two additional well-sized bedrooms share a full bath. Newly installed waterproof luxury vinyl plank flooring adds a modern touch throughout the entire level.
The lower level provides a finished entertainment space and a separate flex room. There is ample storage in the unfinished portion, which includes a full-size washer, dryer, and utility sink, making laundry a breeze. Built-in storage units with counter space offer added functionality.
The home features a one-car garage with a dedicated circuit and an updated automatic garage door motor. Recent updates include new siding and shutters (under 2 years), a front door (under 5 years), a new garage motor (this year), a hot water heater (under 2 years), a new washer (this year), a dryer (under 5 years), kitchen appliances (under 3 years), and a refinished deck (this year). The home also includes a radon remediation system (installed within the past 10 years) and a shed (under 10 years). Waterproof luxury vinyl plank flooring has been thoughtfully installed throughout the upper and lower levels.
As part of the Columbia Association, you'll enjoy access to amenities such as tot lots, pools, lakes, and community centers. You are also conveniently located near shopping and dining at Historic Savage Mill and outdoor adventures on the Patuxent Branch Trail. This charming home is just minutes from local schools and offers easy access to Route 32, I-95, and Route 1.
Location
State MD
County Howard
Zoning RSC
Rooms
Other Rooms Living Room, Dining Room, Primary Bedroom, Bedroom 2, Bedroom 3, Kitchen, Family Room, Foyer, Breakfast Room, Laundry, Recreation Room, Bathroom 2, Bonus Room, Primary Bathroom, Half Bath
Basement Connecting Stairway
Interior
Interior Features Chair Railings, Crown Moldings, Dining Area, Floor Plan - Traditional, Kitchen - Eat-In, Primary Bath(s), Recessed Lighting, Bathroom - Walk-In Shower, Breakfast Area, Combination Kitchen/Dining, Combination Dining/Living, Family Room Off Kitchen, Formal/Separate Dining Room, Kitchen - Table Space
Hot Water Electric
Heating Forced Air
Cooling Central A/C
Equipment Washer, Dryer, Dishwasher, Refrigerator, Icemaker, Oven/Range - Electric, Built-In Microwave
Fireplace N
Appliance Washer, Dryer, Dishwasher, Refrigerator, Icemaker, Oven/Range - Electric, Built-In Microwave
Heat Source Electric
Laundry Lower Floor
Exterior
Exterior Feature Deck(s)
Parking Features Garage - Front Entry
Garage Spaces 3.0
Fence Rear
Water Access N
Accessibility None
Porch Deck(s)
Attached Garage 1
Total Parking Spaces 3
Garage Y
Building
Story 3
Foundation Other
Sewer Public Sewer
Water Public
Architectural Style Colonial
Level or Stories 3
Additional Building Above Grade, Below Grade
New Construction N
Schools
School District Howard County Public School System
Others
Senior Community No
Tax ID 1406453708
Ownership Fee Simple
SqFt Source Assessor
Acceptable Financing Cash, Conventional, FHA, VA
Listing Terms Cash, Conventional, FHA, VA
Financing Cash,Conventional,FHA,VA
Special Listing Condition Standard
Read Less

Bought with Brandon Nguyen • Real Broker, LLC - Gaithersburg



