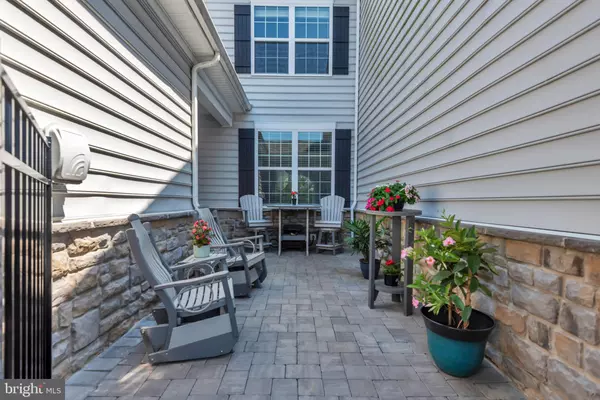For more information regarding the value of a property, please contact us for a free consultation.
664 MOORINGS CIR #41 Stevensville, MD 21666
Want to know what your home might be worth? Contact us for a FREE valuation!

Our team is ready to help you sell your home for the highest possible price ASAP
Key Details
Sold Price $625,000
Property Type Condo
Sub Type Condo/Co-op
Listing Status Sold
Purchase Type For Sale
Square Footage 2,074 sqft
Price per Sqft $301
Subdivision Bay Bridge Cove
MLS Listing ID MDQA2010018
Sold Date 10/28/24
Style Coastal,Villa
Bedrooms 3
Full Baths 2
Condo Fees $96/mo
HOA Fees $225/mo
HOA Y/N Y
Abv Grd Liv Area 2,074
Originating Board BRIGHT
Year Built 2018
Annual Tax Amount $4,195
Tax Year 2024
Lot Size 4,324 Sqft
Acres 0.1
Property Description
Welcome to 664 Moorings Circle. The popular Easton model in the SOLD OUT 55& Better community of Bay Bridge Cove is ready to welcome you home. You are going to fall in love with the details of this home, from the private front patio, to the vaulted ceilings offering natural light, and of course the screened in porch that backs to the woods! This home boasts over 2,000 sq ft of living space with 3 bedrooms and 2 full baths. The primary suite makes you feel like you're on vacation with custom French doors that step out onto your beautiful screened in porch, two closets and an en suite with walk in shower. You'll enjoy sipping coffee or an afternoon cocktail in the quiet space with privacy all year round. This unit is on one of the few lots that backs to a preserved area making this a gem for nature lovers and those seeking seclusion while living in a condo community. The open concept makes entertaining a breeze and offers plenty of space from the kitchen into the family room. Or maybe you want to sneak away to read a book in your sunroom. Invite guests upstairs to the loft for a game of chess or to stay the night in the private 3rd bedroom. The Bay Bridge Cove Community offers an outdoor pool, clubhouse with fitness center, meeting rooms, walking trails, a garden club, a crab shack and of course pickle ball courts. All just minutes to shopping and dining, plus easy on and off access to Route 50. It's time to make your move and enjoy island life.
Location
State MD
County Queen Annes
Zoning SMPD
Rooms
Main Level Bedrooms 2
Interior
Hot Water Electric
Heating Heat Pump(s)
Cooling Central A/C
Fireplaces Number 1
Fireplace Y
Heat Source Electric
Exterior
Parking Features Garage - Front Entry, Built In, Garage Door Opener, Additional Storage Area, Inside Access
Garage Spaces 2.0
Amenities Available Billiard Room, Club House, Common Grounds, Community Center, Dining Rooms, Dog Park, Exercise Room, Fitness Center, Game Room, Meeting Room, Library, Party Room, Picnic Area, Pool - Outdoor, Swimming Pool, Tennis Courts
Water Access N
View Trees/Woods
Roof Type Architectural Shingle
Accessibility 32\"+ wide Doors
Attached Garage 2
Total Parking Spaces 2
Garage Y
Building
Story 1.5
Foundation Crawl Space
Sewer Public Sewer
Water Public
Architectural Style Coastal, Villa
Level or Stories 1.5
Additional Building Above Grade, Below Grade
New Construction N
Schools
School District Queen Anne'S County Public Schools
Others
Pets Allowed Y
HOA Fee Include Common Area Maintenance,Ext Bldg Maint,Management,Pool(s),Recreation Facility,Reserve Funds,Road Maintenance,Snow Removal,Trash
Senior Community Yes
Age Restriction 55
Tax ID 1804125864
Ownership Fee Simple
SqFt Source Assessor
Special Listing Condition Standard
Pets Allowed Number Limit
Read Less

Bought with Jennifer Norfolk • Coldwell Banker Waterman Realty



