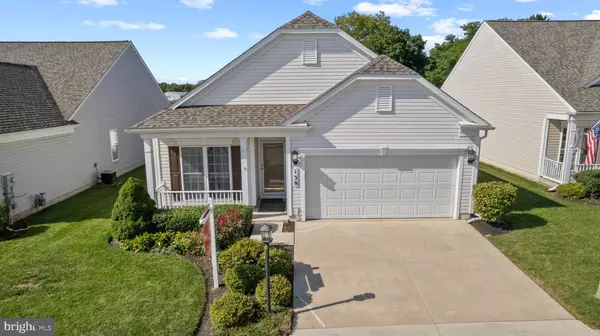For more information regarding the value of a property, please contact us for a free consultation.
139 SADDLETOP DR #385 Taneytown, MD 21787
Want to know what your home might be worth? Contact us for a FREE valuation!

Our team is ready to help you sell your home for the highest possible price ASAP
Key Details
Sold Price $400,000
Property Type Condo
Sub Type Condo/Co-op
Listing Status Sold
Purchase Type For Sale
Square Footage 1,528 sqft
Price per Sqft $261
Subdivision Carroll Vista
MLS Listing ID MDCR2021912
Sold Date 10/28/24
Style Ranch/Rambler
Bedrooms 2
Full Baths 2
Condo Fees $93/mo
HOA Fees $227/mo
HOA Y/N Y
Abv Grd Liv Area 1,528
Originating Board BRIGHT
Year Built 2005
Annual Tax Amount $4,848
Tax Year 2024
Property Description
Welcome to 139 Saddletop Dr, where serene living meets modern convenience in the coveted 55+ community of Carroll Vista. This meticulously maintained ranch-style home offers 2 spacious bedrooms, 2 full bathrooms, and 1,528 square feet of thoughtfully designed living space. Built in 2005, this home combines timeless charm with a low-maintenance lifestyle, perfect for those seeking both comfort and luxury.
Step inside to discover an open, light-filled floor plan featuring gleaming hardwood floors and elegant finishes like crown molding and wainscoting. The living and dining spaces create an inviting atmosphere for both everyday living and entertaining. The heart of the home is the expansive kitchen, equipped with a large center island, gas cooking, and recessed lighting—ideal for casual meals or gathering with friends.
The primary suite is a true retreat, complete with plush carpet, a walk-in closet, and an en-suite bathroom featuring double sinks and a spacious walk-in shower. An additional bedroom provides flexibility for guests or a home office.
But the real magic of this home lies just beyond the sliding glass doors. Step outside onto the private deck and take in the sweeping views of the surrounding horse farm and tranquil pond—an idyllic backdrop that feels worlds away from the hustle and bustle, yet just moments from all the amenities this vibrant community offers.
Carroll Vista is more than just a place to live; it's a lifestyle. Enjoy access to two sparkling pools (indoor and outdoor), tennis and pickleball courts, a putting green, and shuffleboard courts. The community clubhouse serves as the social hub, with a variety of activities, including billiards, exercise classes, and community events. Lawn care, snow removal, and exterior maintenance are all handled, so you can focus on what truly matters—living life to the fullest.
With a spacious two-car garage, plenty of storage, and proximity to local shops and dining, 139 Saddletop Dr offers an unparalleled blend of convenience and luxury. Don't miss this opportunity to make your dream home in Carroll Vista a reality.
Contact us today to schedule your private tour and experience the best of 55+ living at 139 Saddletop Dr.
Location
State MD
County Carroll
Zoning R-100
Rooms
Other Rooms Living Room, Dining Room, Primary Bedroom, Bedroom 2, Kitchen, Family Room, Den, Foyer, Laundry, Bathroom 2, Primary Bathroom
Main Level Bedrooms 2
Interior
Interior Features Family Room Off Kitchen, Combination Kitchen/Dining, Kitchen - Island, Kitchen - Table Space, Dining Area, Primary Bath(s), Chair Railings, Crown Moldings, Window Treatments, Entry Level Bedroom, Wainscotting, Wood Floors, Floor Plan - Open
Hot Water Bottled Gas
Heating Heat Pump(s)
Cooling Central A/C
Flooring Carpet, Tile/Brick, Wood, Hardwood
Fireplaces Number 1
Fireplaces Type Fireplace - Glass Doors, Mantel(s)
Equipment Dishwasher, Disposal, Dryer, Exhaust Fan, Microwave, Oven/Range - Gas, Refrigerator, Washer
Fireplace Y
Appliance Dishwasher, Disposal, Dryer, Exhaust Fan, Microwave, Oven/Range - Gas, Refrigerator, Washer
Heat Source Electric
Laundry Dryer In Unit, Has Laundry, Washer In Unit, Main Floor
Exterior
Exterior Feature Deck(s)
Parking Features Garage - Front Entry, Garage Door Opener, Inside Access, Oversized
Garage Spaces 4.0
Amenities Available Billiard Room, Club House, Common Grounds, Community Center, Dining Rooms, Exercise Room, Gated Community, Meeting Room, Party Room, Pool - Indoor, Pool - Outdoor, Putting Green, Retirement Community, Tennis Courts
Water Access N
View Pasture, Pond, Scenic Vista, Water, Garden/Lawn
Accessibility None
Porch Deck(s)
Attached Garage 2
Total Parking Spaces 4
Garage Y
Building
Story 1
Foundation Slab
Sewer Public Sewer
Water Public
Architectural Style Ranch/Rambler
Level or Stories 1
Additional Building Above Grade, Below Grade
New Construction N
Schools
School District Carroll County Public Schools
Others
Pets Allowed Y
HOA Fee Include Lawn Maintenance,Management,Insurance,Pool(s),Recreation Facility,Snow Removal
Senior Community Yes
Age Restriction 55
Tax ID 0701042920
Ownership Condominium
Special Listing Condition Standard
Pets Allowed No Pet Restrictions
Read Less

Bought with Deborah A Stoner • RE/MAX Advantage Realty



