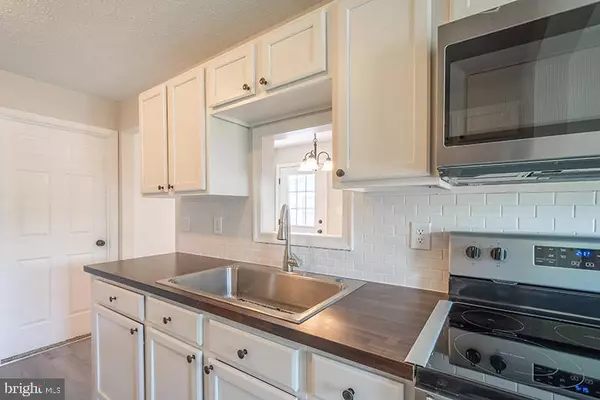For more information regarding the value of a property, please contact us for a free consultation.
3550 PAPERMILL RD Winchester, VA 22602
Want to know what your home might be worth? Contact us for a FREE valuation!

Our team is ready to help you sell your home for the highest possible price ASAP
Key Details
Sold Price $314,900
Property Type Single Family Home
Sub Type Detached
Listing Status Sold
Purchase Type For Sale
Square Footage 1,260 sqft
Price per Sqft $249
Subdivision Glaize Development Inc
MLS Listing ID VAFV2019884
Sold Date 10/25/24
Style Ranch/Rambler
Bedrooms 3
Full Baths 1
HOA Y/N N
Abv Grd Liv Area 1,260
Originating Board BRIGHT
Year Built 1955
Annual Tax Amount $942
Tax Year 2022
Lot Size 0.460 Acres
Acres 0.46
Property Description
This Home Provides 3 Bedrooms and 1 Full Bathroom within Close Proximity to Winchester City, Commuter Routes, and Shopping Centers. Spacious 30x50 Detached Garage Provides the Ideal Work Space for the Car or Boat Enthusiast, Mechanic, or Someone Looking to Obtain the Extra Storage Space with the potential for Additional Rental Income for Business Equipment or Vehicles Without HOA Limitations! The 30x50 Metal Building has Interior Wood Framing and Insulation, 12 Foot Ceiling, Plumbing Fixtures Includes a Full Bathroom w/ Shower, Multiple Electrical Receptacles, and Natural Gas Heat! The Renovations in the Home Provides New Kitchen Appliances Including a New Built in Microwave, New Stove/Range, Refrigerator, New Butcher Block Counter Tops, New Oversized Single Bowl Chef's Sink & Faucet, New Water Heater, New Base Board Heaters, New LVP Flooring, New Carpet, Fresh Paint Throughout, New Bathroom Vanity & Toilet, and New Light Fixtures and Ceiling Fans. This Home is Move-In-Ready!
Location
State VA
County Frederick
Zoning RP
Rooms
Other Rooms Living Room, Dining Room, Bedroom 2, Bedroom 3, Kitchen, Bedroom 1, Laundry, Bathroom 1
Main Level Bedrooms 3
Interior
Interior Features Ceiling Fan(s), Kitchen - Galley, Bathroom - Tub Shower
Hot Water Electric
Heating Baseboard - Electric
Cooling Ceiling Fan(s), Window Unit(s)
Flooring Carpet, Luxury Vinyl Plank
Equipment Built-In Microwave, Oven/Range - Electric, Refrigerator, Stainless Steel Appliances, Dryer - Electric, Washer, Water Heater
Fireplace N
Appliance Built-In Microwave, Oven/Range - Electric, Refrigerator, Stainless Steel Appliances, Dryer - Electric, Washer, Water Heater
Heat Source Electric
Laundry Main Floor
Exterior
Exterior Feature Porch(es)
Parking Features Oversized, Garage - Front Entry, Additional Storage Area
Garage Spaces 10.0
Utilities Available Above Ground, Natural Gas Available
Water Access N
Roof Type Asphalt,Shingle
Accessibility Other
Porch Porch(es)
Total Parking Spaces 10
Garage Y
Building
Lot Description Rear Yard, Front Yard
Story 1
Foundation Block, Crawl Space
Sewer On Site Septic
Water Private, Well
Architectural Style Ranch/Rambler
Level or Stories 1
Additional Building Above Grade, Below Grade
Structure Type Dry Wall
New Construction N
Schools
School District Frederick County Public Schools
Others
Pets Allowed Y
Senior Community No
Tax ID 63D 1 4
Ownership Fee Simple
SqFt Source Estimated
Acceptable Financing Conventional, FHA, USDA, VA
Horse Property N
Listing Terms Conventional, FHA, USDA, VA
Financing Conventional,FHA,USDA,VA
Special Listing Condition Standard
Pets Allowed No Pet Restrictions
Read Less

Bought with Karen C Diggs • ICON Real Estate, LLC



