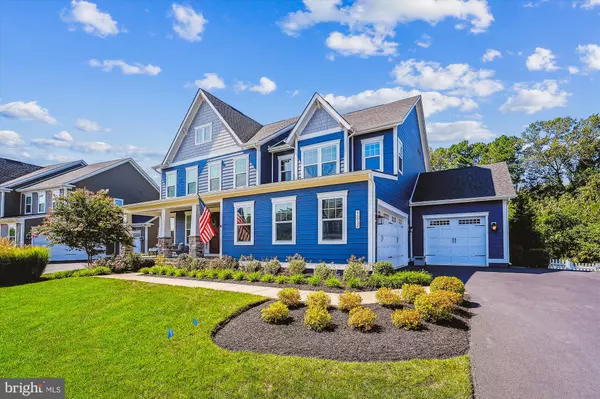For more information regarding the value of a property, please contact us for a free consultation.
40932 FOXTAIL FIELDS DR Aldie, VA 20105
Want to know what your home might be worth? Contact us for a FREE valuation!

Our team is ready to help you sell your home for the highest possible price ASAP
Key Details
Sold Price $1,620,000
Property Type Single Family Home
Sub Type Detached
Listing Status Sold
Purchase Type For Sale
Square Footage 4,581 sqft
Price per Sqft $353
Subdivision Grove At Willowsford
MLS Listing ID VALO2079766
Sold Date 10/25/24
Style Colonial
Bedrooms 6
Full Baths 5
HOA Fees $264/qua
HOA Y/N Y
Abv Grd Liv Area 3,547
Originating Board BRIGHT
Year Built 2020
Annual Tax Amount $11,076
Tax Year 2024
Lot Size 0.260 Acres
Acres 0.26
Property Description
**OPEN HOUSE CANCELLED** Welcome to Willowsford! Run Don't Walk! Stunning NVHomes Longwood Home showcases 6 Bedrooms, 5 Full Baths, 3 Car Garage and HUGE Enclosed Porch/3 Season Room. Open the Front Door into this Warm and Inviting Floorplan. Airy Dining and Living Rooms are Built for Entertaining this Holiday Season. The Gorgeous Gourmet Kitchen Overlooks the Family Room Loaded with all the Luxuries! Tall White Shaker Cabinets w/ Magnetized Cabinet Doors, Upgraded Quartz Countertops, Country Sink, Glass Herringbone Tile Backsplash, Undermount and Recessed Lighting, Stainless Steel Appliances and Upgraded Exhaust System. WOW a Real Walk-In Pantry! Entertain football and holiday parties this Fall with the HUGE Enclosed Porch/3 Season Room! This Custom Addition boasts a Brick-faced Gas Fireplace, large ceiling fan and room heaters. Don't overlook the Mudroom area with built-in bench and hooks, that separates 2 Attached Garage spaces as well as the hallway to a private main level bedroom + full bathroom. Luxury Vinyl Plank flooring on the entire main level and Sonos built-in speakers convey.
Enjoy the Upper Level with 4 SPACIOUS BEDROOMS, 3 full bathrooms and a large laundry room. The Owner's Bedroom Suite includes Custom Moldings, 2 Walk-In Closets, LVP Flooring, Tray Ceiling and a True Bath Retreat with Standup Soaking Tub, Separate Walk-In Shower with Dual Heads, Private Water Closet and Dual Sinks with Vanities. All Upper Bedrooms have Walk-In Closets.
Bring the Party Downstairs! Lower Level is well appointment with an Expansive Recreation Room- Upgraded Carpet, Custom Moldings and Wet Bar Rough In. Also an Additional Bedroom/Bath Suite and Ample Storage is located downstairs. New HVAC system installed in 2024. Walk up and out of the basement to a Fully Fenced Backyard, Built-in Sprinkler System and a Sunny Patio Area perfect for roasting S'Mores in your firepit! Additional storage also located underneath the enclosed porch.
This lovely home is perfectly situated in the Willowsford community- a quick 5 minute walk to the Splish Splash pool park and all the community walking trails galore! Other HOA amenities include: community pools, dog parks, play lots, club houses and lots of beautiful rolling hills! ** 2 Car Garage currently being used as a gym- space will be cleared out by the time of settlement to be used as a garage again. **Sellers need rent-back/move out until December 11th (maybe sooner).
Location
State VA
County Loudoun
Zoning TR1UBF
Rooms
Basement Connecting Stairway, Daylight, Partial, Fully Finished, Outside Entrance, Sump Pump, Water Proofing System
Main Level Bedrooms 1
Interior
Interior Features Bathroom - Soaking Tub, Bathroom - Walk-In Shower, Breakfast Area, Carpet, Ceiling Fan(s), Chair Railings, Combination Kitchen/Living, Combination Kitchen/Dining, Dining Area, Entry Level Bedroom, Family Room Off Kitchen, Floor Plan - Open, Formal/Separate Dining Room, Kitchen - Eat-In, Kitchen - Gourmet, Kitchen - Island, Pantry, Primary Bath(s), Recessed Lighting, Sound System, Sprinkler System, Upgraded Countertops, Walk-in Closet(s), Wainscotting, Wood Floors
Hot Water Natural Gas
Heating Forced Air
Cooling Ceiling Fan(s), Central A/C
Flooring Hardwood, Luxury Vinyl Plank, Carpet, Tile/Brick
Fireplaces Number 1
Fireplaces Type Gas/Propane, Mantel(s), Brick
Equipment Built-In Microwave, Cooktop, Dishwasher, Dryer - Electric, Exhaust Fan, Humidifier, Icemaker, Microwave, Oven - Double, Refrigerator, Stainless Steel Appliances, Washer
Fireplace Y
Appliance Built-In Microwave, Cooktop, Dishwasher, Dryer - Electric, Exhaust Fan, Humidifier, Icemaker, Microwave, Oven - Double, Refrigerator, Stainless Steel Appliances, Washer
Heat Source Natural Gas
Laundry Upper Floor
Exterior
Exterior Feature Patio(s), Screened, Enclosed, Porch(es)
Parking Features Garage - Front Entry, Garage Door Opener, Inside Access
Garage Spaces 6.0
Water Access N
Roof Type Architectural Shingle
Accessibility None
Porch Patio(s), Screened, Enclosed, Porch(es)
Attached Garage 3
Total Parking Spaces 6
Garage Y
Building
Story 3
Foundation Concrete Perimeter
Sewer Public Sewer
Water Public
Architectural Style Colonial
Level or Stories 3
Additional Building Above Grade, Below Grade
New Construction N
Schools
School District Loudoun County Public Schools
Others
HOA Fee Include Trash,Snow Removal
Senior Community No
Tax ID 287475146000
Ownership Fee Simple
SqFt Source Assessor
Security Features Exterior Cameras,Main Entrance Lock,Smoke Detector
Special Listing Condition Standard
Read Less

Bought with Todd T Delahanty • Compass
GET MORE INFORMATION




