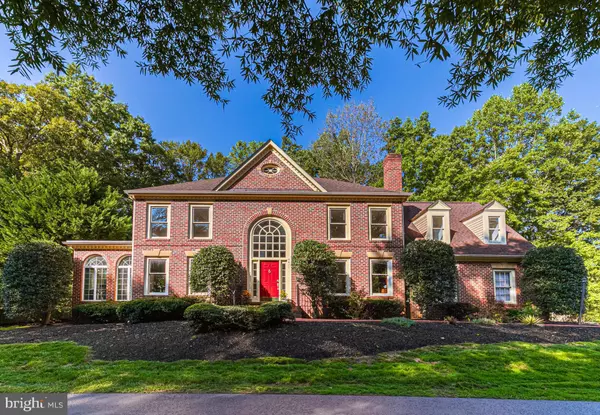For more information regarding the value of a property, please contact us for a free consultation.
4411 MARQUIS PL Woodbridge, VA 22192
Want to know what your home might be worth? Contact us for a FREE valuation!

Our team is ready to help you sell your home for the highest possible price ASAP
Key Details
Sold Price $824,000
Property Type Single Family Home
Sub Type Detached
Listing Status Sold
Purchase Type For Sale
Square Footage 5,500 sqft
Price per Sqft $149
Subdivision Westridge
MLS Listing ID VAPW2079286
Sold Date 10/25/24
Style Colonial
Bedrooms 4
Full Baths 3
Half Baths 1
HOA Fees $92/qua
HOA Y/N Y
Abv Grd Liv Area 3,356
Originating Board BRIGHT
Year Built 1988
Annual Tax Amount $8,155
Tax Year 2024
Lot Size 0.364 Acres
Acres 0.36
Property Description
Welcome Home to the Sought After Community of Westridge! Your private Oasis awaits you and is ready for you to move right in before the Holiday Season! This Beautiful Home has an Amazing Heated in Ground Pool and Hot Tub. The home has just been renovated to include fresh paint all throughout the home Main Level and Bedroom Level! The Home boasts over 5,500 square feet of living space. Wow! With brand new carpet installed in all four bedrooms! The moment you enter the foyer you are greeted with High Ceilings and Hardwood Floors all throughout the Main level. You will enjoy the Gourmet Chef Kitchen which features all newer Stainless-Steel Appliances which leads to a Kitchen Nook and family room overlooking the amazing pool. ***Join us on Saturday and Sunday for our Open House from 2PM to 4PM to preview this amazing home in person. ***And you can be settled in your beautiful home before the upcoming Holidays! The Formal Dining room and Living Room with a functioning Wood Burning Fireplace is perfect for large family gatherings, which also overlooks the Pool and your Private Backyard, which creates a beautiful setting. Time for your coffee and tea! As the Sunroom is the perfect place for all year-round relaxation! The laundry room completes the main level. The bedroom level hosts four large size bedrooms including a Owners Suite with a Dual Vanity, large shower and soaking Tub. Time to be the life of the party and take the party downstairs to your large Basement! You will enjoy the Real Wood Tavern Style Luxury Bar and HD Movie Theater room compatible with cable and gaming systems with a Bose Surround-Sound and Family movies and game nights will never be the same again! A Full Bathroom and an additional Room Complete Basement Area. And how can we forget about your gorgeous very private backyard? which features a large size deck with built in seating overlooking the heated pool and hot tub. You will love the Westridge community spirit. Here, every road winds and respects the natural beauty that surrounds you. Experience the exceptional amenities of Westridge The Swim and Racquet Club host tennis and swimming delights. The community room and multi-level decks, alongside a stunning 5-acre lake, provide the perfect backdrop for socializing and soaking in the vibrant community, enriched by social activities and volunteer opportunities. Embrace an exceptional lifestyle where exclusivity meets community—this Westridge wonder is more than a home; it is a lifestyle! It is a commuters dream as the home is located only four miles to the Pentagon/DC Express Commuter Lot, 6 miles to the VRE train,15 miles to Ft Belvoir & 16 miles to Quantico! Minutes to world-class shopping & dining at Stonebridge/Wegman's, Potomac Mills & historic Occoquan Riverfront, fabulous Golf Courses, award-winning Westridge/Woodbridge schools or apply to the AP, IB, or Performing Arts Specialty programs. Hurry and preview this home today as it will not be on the market long!
Location
State VA
County Prince William
Zoning R2
Rooms
Basement Fully Finished
Interior
Interior Features Bathroom - Walk-In Shower, Combination Dining/Living, Kitchen - Eat-In, Wood Floors, Window Treatments, Formal/Separate Dining Room, Floor Plan - Open, Dining Area, 2nd Kitchen, Bathroom - Soaking Tub, Breakfast Area
Hot Water Electric
Heating Heat Pump(s)
Cooling Central A/C
Fireplaces Number 2
Equipment Disposal, Dryer - Electric, Cooktop, Refrigerator, Washer, Trash Compactor, Water Heater
Fireplace Y
Appliance Disposal, Dryer - Electric, Cooktop, Refrigerator, Washer, Trash Compactor, Water Heater
Heat Source Electric
Exterior
Parking Features Garage Door Opener, Oversized
Garage Spaces 2.0
Amenities Available Basketball Courts, Golf Course, Jog/Walk Path, Lake, Marina/Marina Club, Party Room, Pool - Outdoor, Recreational Center, Racquet Ball, Putting Green, Spa, Swimming Pool, Tennis Courts, Tot Lots/Playground
Water Access N
Accessibility None
Attached Garage 2
Total Parking Spaces 2
Garage Y
Building
Story 3
Foundation Slab
Sewer Public Sewer
Water Public
Architectural Style Colonial
Level or Stories 3
Additional Building Above Grade, Below Grade
New Construction N
Schools
Elementary Schools Westridge
Middle Schools Woodbridge
High Schools Woodbridge
School District Prince William County Public Schools
Others
Senior Community No
Tax ID 8193-46-2192
Ownership Fee Simple
SqFt Source Assessor
Special Listing Condition Standard
Read Less

Bought with Justin Powers • Rosemont Real Estate, LLC



