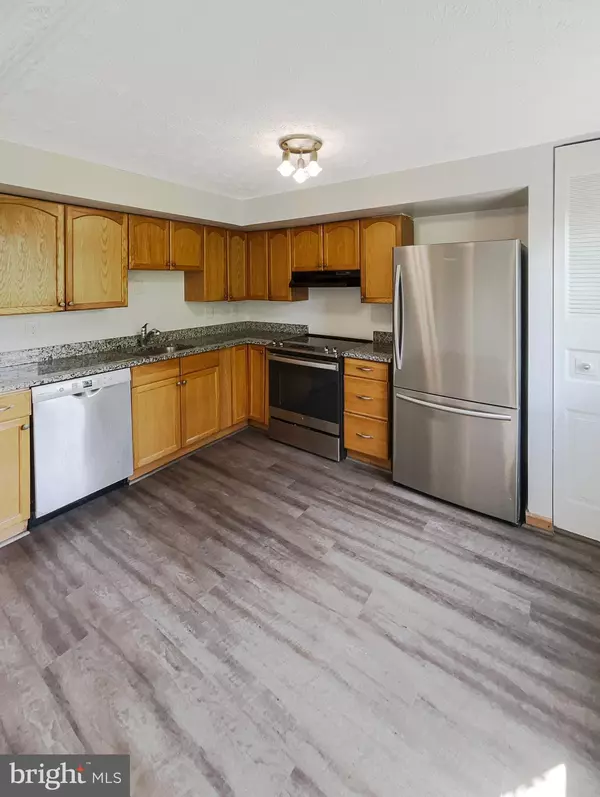For more information regarding the value of a property, please contact us for a free consultation.
3939 PLUM RUN CT Fairfax, VA 22033
Want to know what your home might be worth? Contact us for a FREE valuation!

Our team is ready to help you sell your home for the highest possible price ASAP
Key Details
Sold Price $552,000
Property Type Townhouse
Sub Type Interior Row/Townhouse
Listing Status Sold
Purchase Type For Sale
Square Footage 1,220 sqft
Price per Sqft $452
Subdivision Foxfield
MLS Listing ID VAFX2179626
Sold Date 10/25/24
Style Colonial
Bedrooms 3
Full Baths 2
Half Baths 2
HOA Fees $104/qua
HOA Y/N Y
Abv Grd Liv Area 1,220
Originating Board BRIGHT
Year Built 1986
Annual Tax Amount $5,233
Tax Year 2023
Lot Size 1,400 Sqft
Acres 0.03
Property Description
Seller may consider buyer concessions if made in an offer. Step into your dream property, where calmness greets you with its neutral color palette. Tranquility reigns in every corner, accentuated by new flooring throughout. Every step you take within this unique home exudes comfort and modernity. Cozy up by the inviting fireplace, perfect for relaxing evenings or entertaining. The kitchen, the heart of the home, boasts stainless steel appliances that seamlessly blend with the decor. Functional and stylish, it serves as the property's centerpiece. The primary bedroom is a haven of comfort, featuring a spacious walk-in closet that combines organization with style. A fresh coat of paint enhances the clean and welcoming atmosphere of the interior. This property seamlessly blends modern elements with timeless appeal, offering an easy and enjoyable living experience. Explore it yourself and discover the thoughtful details that make this property truly special.
Location
State VA
County Fairfax
Zoning 303
Rooms
Basement Fully Finished
Interior
Hot Water Other
Heating Heat Pump(s)
Cooling Central A/C
Fireplaces Number 1
Fireplace Y
Heat Source Natural Gas
Exterior
Amenities Available Other
Water Access N
Accessibility None
Garage N
Building
Story 2
Foundation Concrete Perimeter
Sewer Public Sewer
Water Public
Architectural Style Colonial
Level or Stories 2
Additional Building Above Grade, Below Grade
New Construction N
Schools
High Schools Chantilly
School District Fairfax County Public Schools
Others
HOA Fee Include Other
Senior Community No
Tax ID 0451 08170031A
Ownership Fee Simple
SqFt Source Assessor
Acceptable Financing Cash, Conventional
Listing Terms Cash, Conventional
Financing Cash,Conventional
Special Listing Condition Standard
Read Less

Bought with Babak Dada • Metropol Realty



