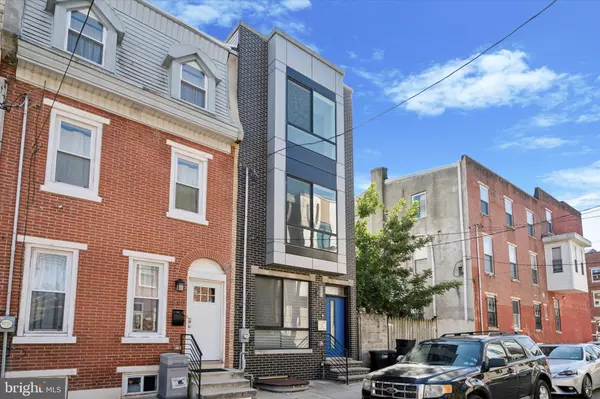For more information regarding the value of a property, please contact us for a free consultation.
1842 INGERSOLL ST Philadelphia, PA 19121
Want to know what your home might be worth? Contact us for a FREE valuation!

Our team is ready to help you sell your home for the highest possible price ASAP
Key Details
Sold Price $415,000
Property Type Townhouse
Sub Type End of Row/Townhouse
Listing Status Sold
Purchase Type For Sale
Square Footage 1,778 sqft
Price per Sqft $233
Subdivision North Central
MLS Listing ID PAPH2396710
Sold Date 10/23/24
Style Straight Thru
Bedrooms 3
Full Baths 3
HOA Y/N N
Abv Grd Liv Area 1,778
Originating Board BRIGHT
Year Built 2021
Annual Tax Amount $1,259
Tax Year 2024
Lot Size 896 Sqft
Acres 0.02
Lot Dimensions 14.00 x 64.00
Property Description
All the perks of new construction without the price tag—come and explore your stunning new home on Ingersoll Street. This modern end-of-row townhouse, less than 4 years old, stands proudly at three stories high, with a finished basement and a sprawling roof deck. From the moment you enter, you'll be greeted by the elegance of contemporary luxury finishes, accentuated by a state-of-the-art home security system for added peace of mind.
The main level welcomes you with a spacious living room featuring recessed lighting and built-in speakers. The open floor plan flows seamlessly into a stylish kitchen equipped with shaker cabinets, stainless steel appliances, and sleek hardware. The gas stovetop and under-cabinet lighting will delight any home chef. One of the home's most unique features is the attached garage and private driveway at the rear, offering hassle-free parking for two cars—an invaluable amenity in the city.
Descend to the finished basement, complete with wood-plank style tiles, recessed lighting, and a full bathroom, perfect for hosting overnight guests. The second floor hosts two generously sized bedrooms, each with large closets and towering windows, separated by a chic hallway bathroom. Conveniently, the second-floor laundry with stacked washer and dryer adds to the ease of living.
The third level is the ultimate owner's suite, offering his-and-her walk-in closets, a spa-style bathroom with dual vanities, a walk-in shower, and accent-lit tray ceilings. A built-in wet bar just outside the primary bedroom is perfect for late-night drinks or morning coffee. Finally, ascend to the expansive roof deck for breathtaking Center City skyline views—ideal for entertaining.
With years remaining on the tax abatement and a freshly cleaned and painted interior, this home is move-in ready. Plus, you'll be steps from the city's best nightlife and dining! Don't miss your chance to check out this magnificent home - schedule your tour today.
Location
State PA
County Philadelphia
Area 19121 (19121)
Zoning RSA5
Rooms
Basement Fully Finished
Main Level Bedrooms 3
Interior
Hot Water Natural Gas
Heating Forced Air
Cooling Central A/C
Fireplace N
Heat Source Natural Gas
Laundry Has Laundry
Exterior
Parking Features Additional Storage Area, Covered Parking, Inside Access
Garage Spaces 2.0
Water Access N
Accessibility None
Attached Garage 1
Total Parking Spaces 2
Garage Y
Building
Story 3
Foundation Concrete Perimeter
Sewer Public Sewer
Water Public
Architectural Style Straight Thru
Level or Stories 3
Additional Building Above Grade, Below Grade
New Construction N
Schools
School District The School District Of Philadelphia
Others
Senior Community No
Tax ID 471097800
Ownership Fee Simple
SqFt Source Assessor
Special Listing Condition Standard
Read Less

Bought with Salvatore N Gardner • Keller Williams Main Line



