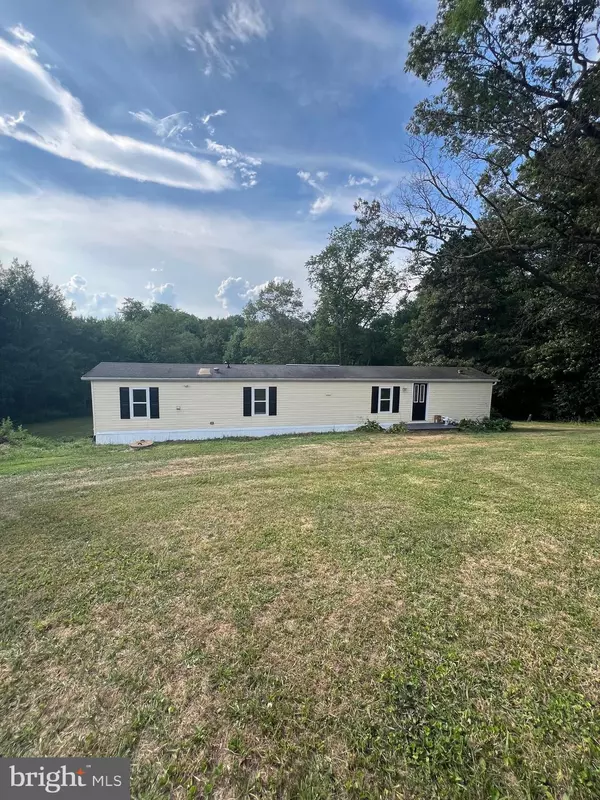For more information regarding the value of a property, please contact us for a free consultation.
511 MILL ST Fawn Grove, PA 17321
Want to know what your home might be worth? Contact us for a FREE valuation!

Our team is ready to help you sell your home for the highest possible price ASAP
Key Details
Sold Price $169,999
Property Type Manufactured Home
Sub Type Manufactured
Listing Status Sold
Purchase Type For Sale
Square Footage 980 sqft
Price per Sqft $173
Subdivision Fawn Twp
MLS Listing ID PAYK2064582
Sold Date 10/18/24
Style Ranch/Rambler
Bedrooms 3
Full Baths 2
HOA Y/N N
Abv Grd Liv Area 980
Originating Board BRIGHT
Year Built 1996
Annual Tax Amount $505
Tax Year 2024
Lot Size 1.000 Acres
Acres 1.0
Property Description
Welcome home - this 3-bedroom, 2 bath home, situated on a serene, private acre lot in the country. When you enter you step into a spacious open floor plan with plenty of natural light. Home has been upgraded with new windows throughout, new flooring, fresh paint and new bath and light fixtures. Plenty of room to spread out and enjoy your large back yard which is surrounded by trees and also includes a storage trailer on site to house your lawn and garden equipment. There are two Tax IDs to this sale land 28-000-BN-0050-LO-00000 and single wide mobile home 28-000-BN-0050-L0-M0001 current combined annual tax $1997. Appliances convey "as is", seller not sure of age or condition. This is your second chance, don't let this opportunity pass you by. Property back on the market as buyer did not want to extend due to unforeseen delays in financing approval. Inspections and appraisal were completed as well as hydraulic load test on septic.
Location
State PA
County York
Area Fawn Twp (15228)
Zoning RESIDENTIAL
Rooms
Other Rooms Living Room, Bedroom 2, Bedroom 3, Kitchen, Bedroom 1, Bathroom 1, Bathroom 2
Main Level Bedrooms 3
Interior
Interior Features Carpet, Ceiling Fan(s), Entry Level Bedroom, Floor Plan - Open, Bathroom - Stall Shower, Bathroom - Tub Shower
Hot Water Electric
Heating Forced Air
Cooling Central A/C
Flooring Carpet, Vinyl
Equipment Dryer, Washer, Refrigerator, Stove
Fireplace N
Appliance Dryer, Washer, Refrigerator, Stove
Heat Source Propane - Leased
Laundry Main Floor
Exterior
Water Access N
View Trees/Woods
Roof Type Asphalt
Accessibility None
Garage N
Building
Lot Description Backs to Trees, Cleared, Partly Wooded, Rear Yard, Rural, SideYard(s), Trees/Wooded
Story 1
Foundation None
Sewer On Site Septic
Water Well
Architectural Style Ranch/Rambler
Level or Stories 1
Additional Building Above Grade, Below Grade
New Construction N
Schools
School District South Eastern
Others
Pets Allowed Y
Senior Community No
Tax ID 28-000-BN-0050-L0-M0001
Ownership Fee Simple
SqFt Source Estimated
Acceptable Financing Cash, Conventional
Horse Property N
Listing Terms Cash, Conventional
Financing Cash,Conventional
Special Listing Condition Standard
Pets Allowed No Pet Restrictions
Read Less

Bought with Cameron Callahan • RE/MAX Patriots



