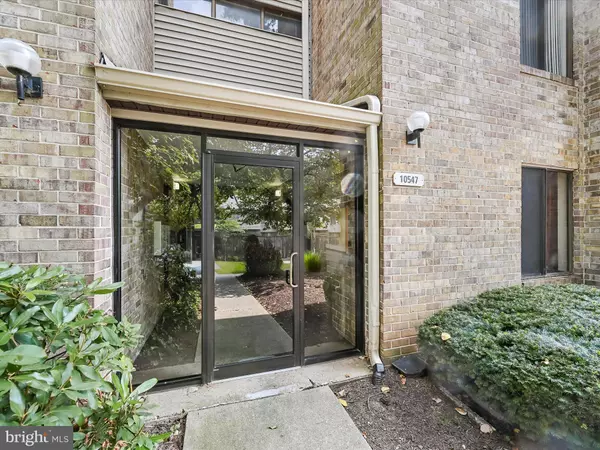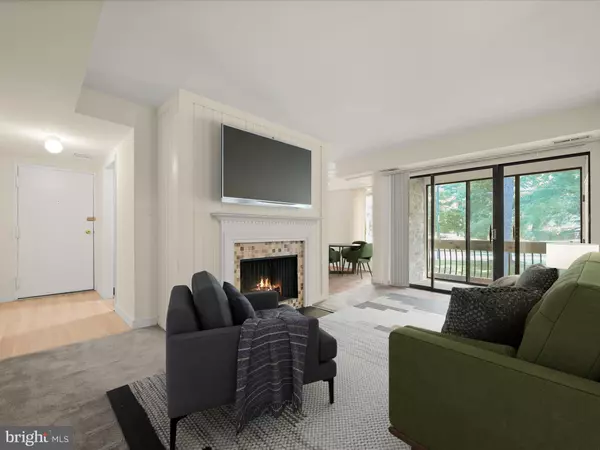For more information regarding the value of a property, please contact us for a free consultation.
10547 TWIN RIVERS RD #D2 Columbia, MD 21044
Want to know what your home might be worth? Contact us for a FREE valuation!

Our team is ready to help you sell your home for the highest possible price ASAP
Key Details
Sold Price $198,000
Property Type Condo
Sub Type Condo/Co-op
Listing Status Sold
Purchase Type For Sale
Square Footage 757 sqft
Price per Sqft $261
Subdivision Cross Fox
MLS Listing ID MDHW2042590
Sold Date 10/18/24
Style Contemporary
Bedrooms 1
Full Baths 1
Condo Fees $242/mo
HOA Y/N N
Abv Grd Liv Area 757
Originating Board BRIGHT
Year Built 1975
Annual Tax Amount $2,330
Tax Year 2024
Property Description
Step into this charming condo through a welcoming foyer with hardwood floors that lead to a spacious living room. The living area features plush carpeting, a cozy wood-burning fireplace with mantle, and sliding doors that open to a generous balcony/Florida room with tranquil views of the surrounding trees. The adjacent dining area is ideal for entertaining guests or enjoying family meals. The kitchen is both functional and stylish, boasting a ceramic tile backsplash, ceramic tile flooring, ample solid wood cabinets and gas cooking. The primary bedroom offers a serene retreat with plush carpeting, a neutral color palette, and an extra-large walk-in closet. The bathroom features a relaxing soaking tub, perfect for unwinding after a long day. This condo truly has everything you need for comfortable living. Conveniently located across from Shoppes at Wilde Lake and near other Columbia Association amenities!
Note: Select interior photos have been virtually staged.
Location
State MD
County Howard
Zoning NT
Rooms
Other Rooms Living Room, Dining Room, Primary Bedroom, Kitchen, Foyer
Main Level Bedrooms 1
Interior
Interior Features Carpet, Ceiling Fan(s), Dining Area, Entry Level Bedroom, Bathroom - Soaking Tub, Walk-in Closet(s)
Hot Water Natural Gas
Heating Forced Air
Cooling Central A/C
Flooring Carpet, Ceramic Tile, Hardwood
Fireplaces Number 1
Fireplaces Type Mantel(s), Wood
Equipment Dishwasher, Oven - Single, Oven/Range - Gas, Refrigerator
Fireplace Y
Window Features Screens,Casement
Appliance Dishwasher, Oven - Single, Oven/Range - Gas, Refrigerator
Heat Source Natural Gas
Laundry Shared
Exterior
Exterior Feature Screened, Balcony
Garage Spaces 1.0
Water Access N
View Garden/Lawn
Roof Type Unknown
Accessibility Other
Porch Screened, Balcony
Total Parking Spaces 1
Garage N
Building
Story 1
Unit Features Garden 1 - 4 Floors
Sewer Public Sewer
Water Public
Architectural Style Contemporary
Level or Stories 1
Additional Building Above Grade, Below Grade
Structure Type Dry Wall
New Construction N
Schools
Elementary Schools Bryant Woods
Middle Schools Wilde Lake
High Schools Wilde Lake
School District Howard County Public School System
Others
Pets Allowed Y
Senior Community No
Tax ID 1415046570
Ownership Fee Simple
Security Features Main Entrance Lock,Smoke Detector
Special Listing Condition Standard
Pets Allowed Case by Case Basis
Read Less

Bought with NON MEMBER • Non Subscribing Office



