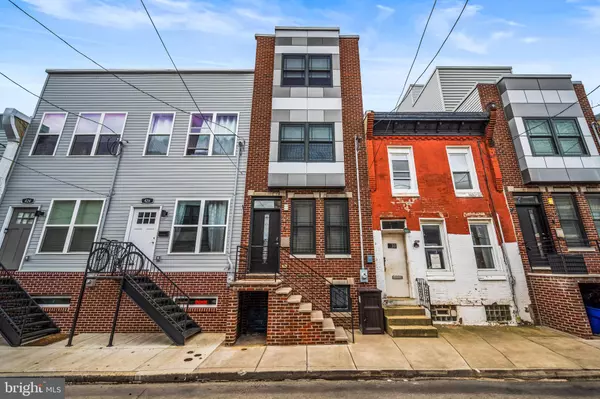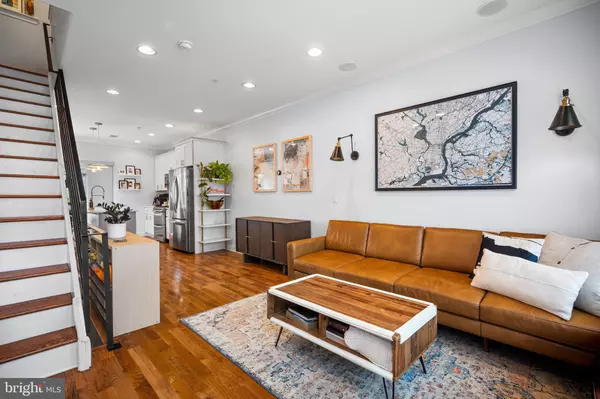For more information regarding the value of a property, please contact us for a free consultation.
428 MERCY ST Philadelphia, PA 19148
Want to know what your home might be worth? Contact us for a FREE valuation!

Our team is ready to help you sell your home for the highest possible price ASAP
Key Details
Sold Price $490,000
Property Type Townhouse
Sub Type Interior Row/Townhouse
Listing Status Sold
Purchase Type For Sale
Square Footage 1,600 sqft
Price per Sqft $306
Subdivision Pennsport
MLS Listing ID PAPH2369116
Sold Date 10/15/24
Style Straight Thru
Bedrooms 3
Full Baths 2
Half Baths 1
HOA Y/N N
Abv Grd Liv Area 1,600
Originating Board BRIGHT
Year Built 2017
Annual Tax Amount $1,009
Tax Year 2024
Lot Size 658 Sqft
Acres 0.02
Lot Dimensions 14.00 x 47.00
Property Description
Welcome home to 428 Mercy Street in Philadelphia's vibrant Pennsport neighborhood. This stunning home features 3 bedrooms, 2.5 bathrooms and an open concept floor plan that floods with natural light. The spacious kitchen offers ample counter space, perfect for both daily living and entertaining. The finished basement provides additional living space, ideal for a home office or recreation room. The highlight of this home is the rooftop deck, offering breathtaking city views that you won't want to miss. With 3 years left on the tax abatement, and located just minutes from the stadiums and East Passyunk Avenue, you'll have easy access to some of the city's best dining, shopping, and nightlife. Don't miss this incredible opportunity to own a piece of Pennsport—schedule your showing today!
Location
State PA
County Philadelphia
Area 19148 (19148)
Zoning RES
Rooms
Basement Full
Main Level Bedrooms 3
Interior
Interior Features Bar, Crown Moldings, Recessed Lighting, Sprinkler System, Breakfast Area, Ceiling Fan(s), Dining Area, Floor Plan - Open, Kitchen - Eat-In, Kitchen - Gourmet, Primary Bath(s), Upgraded Countertops, Wood Floors
Hot Water Natural Gas
Heating Forced Air
Cooling Central A/C
Flooring Hardwood, Ceramic Tile
Equipment Dishwasher, Disposal
Fireplace N
Appliance Dishwasher, Disposal
Heat Source Natural Gas
Exterior
Waterfront N
Water Access N
Accessibility None
Parking Type None
Garage N
Building
Story 3
Foundation Block
Sewer Public Sewer
Water Public
Architectural Style Straight Thru
Level or Stories 3
Additional Building Above Grade, Below Grade
New Construction N
Schools
School District The School District Of Philadelphia
Others
Senior Community No
Tax ID 392059900
Ownership Fee Simple
SqFt Source Assessor
Special Listing Condition Standard
Read Less

Bought with Deanna Lynn Butler • KW Empower
GET MORE INFORMATION




